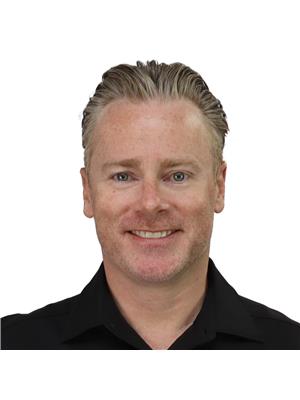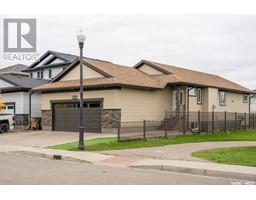1640 Ottawa STREET General Hospital, Regina, Saskatchewan, CA
Address: 1640 Ottawa STREET, Regina, Saskatchewan
Summary Report Property
- MKT IDSK994310
- Building TypeHouse
- Property TypeSingle Family
- StatusBuy
- Added14 weeks ago
- Bedrooms4
- Bathrooms2
- Area1170 sq. ft.
- DirectionNo Data
- Added On06 Feb 2025
Property Overview
Located in the heart of the General Hospital neighbourhood, this character-filled home offers a blend of vintage charm and modern possibilities. There’s a welcoming front porch which would provides a cozy spot to relax in warmer months or a handy extra storage area. Inside, the main floor features a spacious living room, a formal dining area, and a generously sized kitchen with an additional eat-in space and a quaint pantry. A main-floor bedroom currently used as an office adds flexibility to the layout. Upstairs, you'll find three more bedrooms and a 4-piece bath. It’s worth noting that the large primary bedroom could be reconfigured to create a fourth upstairs bedroom (5th bedroom overall) if desired. The basement offers great ceiling height and includes a 3-piece bath, which is currently open to the rest of the space but which could be enclosed for added privacy. Throughout the home, you'll find natural wood accents in the flooring, trim and stair railing and plenty of original character. A standout feature is the oversized retro stove in the kitchen—an eye-catching addition that stays with the home. Conveniently located close to downtown, this home is perfect for those who appreciate classic charm. If that sounds like you, schedule your private showing today! (id:51532)
Tags
| Property Summary |
|---|
| Building |
|---|
| Level | Rooms | Dimensions |
|---|---|---|
| Second level | Bedroom | 10' x 19' |
| Bedroom | 8'4 x 8'9 | |
| Bedroom | 8' x 9' | |
| 4pc Bathroom | 5' x 6'3 | |
| Basement | 3pc Bathroom | Measurements not available |
| Main level | Living room | 12'1 x 12'6 |
| Dining room | 11' x 12' | |
| Kitchen | 12' x 15'8 | |
| Bedroom | 7'5 x 8'5 | |
| Foyer | 4'8 x 6' |
| Features | |||||
|---|---|---|---|---|---|
| Rectangular | Gravel | Parking Space(s)(2) | |||
| Washer | Refrigerator | Dryer | |||
| Window Coverings | Storage Shed | Stove | |||



















































