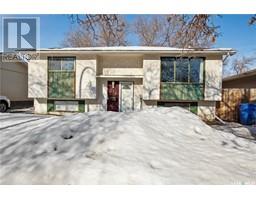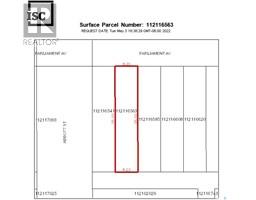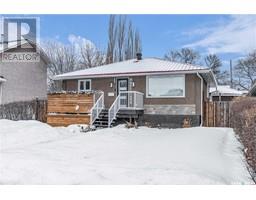19 Dalgliesh DRIVE Walsh Acres, Regina, Saskatchewan, CA
Address: 19 Dalgliesh DRIVE, Regina, Saskatchewan
Summary Report Property
- MKT IDSK001688
- Building TypeHouse
- Property TypeSingle Family
- StatusBuy
- Added2 days ago
- Bedrooms3
- Bathrooms2
- Area1245 sq. ft.
- DirectionNo Data
- Added On07 Apr 2025
Property Overview
Rare find !! This 3 bedroom, 2-bath home in desirable Walsh Acres, in close proximity to a park, and a few blocks away from both Separate and Catholic elementary schools, has been Professionally renovated from top to bottom. In addition, in 2024, the owners spent $18,000 xeriscaping the back yard, adding new fencing, a firepit area and a large deck. Almost too many upgrades and replacements to mention. In the last 4 years, this open concept style home has new flooring, lighting (incl. potlights), painting, plumbing fixtures, all new windows, including the bayed window, bringing in lots of natural sunlight, custom blinds on most windows, double garden doors off the kitchen onto the deck, entire new kitchen - quartz, cupboards, stunning backsplash. Furnace and AC unit have been replaced. The garage, which is insulated, has a door off the front driveway and another garage door or access from the back lane. Immediate possession available. Lower level bedroom may not meet todays code for egress (id:51532)
Tags
| Property Summary |
|---|
| Building |
|---|
| Land |
|---|
| Level | Rooms | Dimensions |
|---|---|---|
| Second level | Bedroom | 13 ft x Measurements not available |
| Bedroom | Measurements not available x 10 ft | |
| 4pc Bathroom | Measurements not available | |
| Third level | 3pc Bathroom | Measurements not available |
| Storage | Measurements not available x 9 ft | |
| Family room | 10 ft x Measurements not available | |
| Fourth level | Office | 9 ft x Measurements not available |
| Bedroom | 10 ft 11 x 10 ft 5 | |
| Laundry room | 19 ft x Measurements not available | |
| Main level | Living room | 17 ft x 11 ft |
| Kitchen/Dining room | 17 ft x Measurements not available | |
| Storage | Measurements not available x 4 ft |
| Features | |||||
|---|---|---|---|---|---|
| Treed | Lane | Rectangular | |||
| Detached Garage | Parking Space(s)(5) | Washer | |||
| Refrigerator | Dishwasher | Dryer | |||
| Microwave | Window Coverings | Garage door opener remote(s) | |||
| Stove | Central air conditioning | ||||


































































