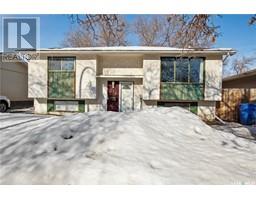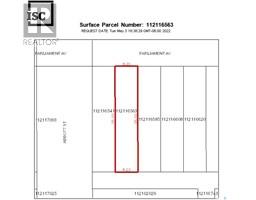204 2101 Heseltine ROAD River Bend, Regina, Saskatchewan, CA
Address: 204 2101 Heseltine ROAD, Regina, Saskatchewan
Summary Report Property
- MKT IDSK996799
- Building TypeApartment
- Property TypeSingle Family
- StatusBuy
- Added4 weeks ago
- Bedrooms2
- Bathrooms2
- Area958 sq. ft.
- DirectionNo Data
- Added On01 Mar 2025
Property Overview
Stunning Corner Unit with Water Views – 204-2101 Heseltine Road Discover the perfect blend of modern elegance and convenience in this exceptional two-bedroom, two-bathroom corner unit, offering views of the water and city lights. Situated in a prime location near east-end amenities, this stylish condo provides both comfort and accessibility. The bright and spacious open-concept living area is flooded with natural light, creating a warm and inviting atmosphere. The contemporary kitchen features a center island with quartz countertops, soft-close cabinetry, and a sleek glass backsplash. All stainless steel appliances are included. The dining area offers ample space for entertaining, while the adjoining living room opens onto a private balcony—the perfect spot to unwind. The primary suite is a private retreat, complete with two closets and a three-piece ensuite. A well-sized second bedroom, a four-piece main bathroom, and a convenient laundry room with a stacking washer and dryer complete the layout. This unit is airy and spacious and complete with all the conveniences you need. Parking is effortless with one underground heated stall and one electrified outdoor stall included. Residents also enjoy access to a clubhouse with premium amenities, including an indoor pool, hot tub, gym, amenities room, and an outdoor BBQ area—ideal for entertaining. Don’t miss this opportunity to own a stunning condo in a sought-after location! (id:51532)
Tags
| Property Summary |
|---|
| Building |
|---|
| Level | Rooms | Dimensions |
|---|---|---|
| Main level | Living room | 11 ft ,1 in x 14 ft ,5 in |
| Kitchen | 10 ft ,5 in x 10 ft ,4 in | |
| Dining room | 9 ft ,11 in x 8 ft ,9 in | |
| Bedroom | 11 ft ,3 in x 9 ft ,10 in | |
| 4pc Bathroom | Measurements not available | |
| Bedroom | 12 ft ,11 in x 11 ft ,10 in | |
| 3pc Ensuite bath | Measurements not available | |
| Laundry room | Measurements not available |
| Features | |||||
|---|---|---|---|---|---|
| Underground(1) | Surfaced(1) | Other | |||
| Parking Space(s)(2) | Washer | Refrigerator | |||
| Dryer | Microwave | Window Coverings | |||
| Stove | Wall unit | Clubhouse | |||
| Swimming | |||||




















































