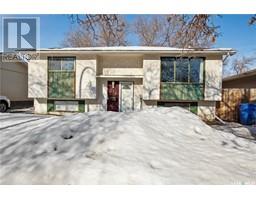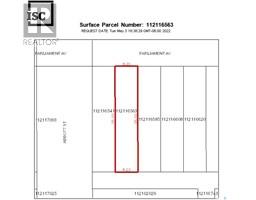2051 BRODER STREET Broders Annex, Regina, Saskatchewan, CA
Address: 2051 BRODER STREET, Regina, Saskatchewan
Summary Report Property
- MKT IDSK993192
- Building TypeHouse
- Property TypeSingle Family
- StatusBuy
- Added5 weeks ago
- Bedrooms5
- Bathrooms2
- Area1627 sq. ft.
- DirectionNo Data
- Added On25 Feb 2025
Property Overview
Charming 5-Bedroom, 2 Bath Home in Broders Annex – Move-In Ready! Welcome to 2051 Broder Street, a beautifully updated two-storey home located in the heart of Broders Annex. With 1,627 sq. ft. of living space, this spacious property features 5 bedrooms, 2 bathrooms, and countless upgrades, making it the perfect place to call home. This home has undergone extensive updates for your peace of mind, including: • Some newer windows throughout • Replaced sewer line • Additional sump pump for optimal drainage • Central air conditioning for comfort • Insulated and newly sided exterior, complemented by updated fascia and soffit • Partial new fence for privacy • Leveled front porch with new flooring for added curb appeal • Insulated back porch for seasonal enjoyment • Modern light fixtures throughout • New Washer and dryer included • Ducts recently cleaned for improved air quality The spacious backyard offers ample room for outdoor living, while the freshly leveled and insulated porches provide cozy spaces to relax. This property is perfect for families looking for space and comfort in a well-established neighborhood. Don’t miss this opportunity to own a home that combines modern updates with timeless charm. Schedule your showing today! (id:51532)
Tags
| Property Summary |
|---|
| Building |
|---|
| Level | Rooms | Dimensions |
|---|---|---|
| Second level | Bedroom | 12 ft x 9 ft ,4 in |
| Primary Bedroom | 15 ft ,6 in x 13 ft | |
| Bedroom | 12 ft ,4 in x 6 ft ,9 in | |
| Bedroom | 12 ft ,4 in x 7 ft | |
| 4pc Bathroom | X x X | |
| Basement | Storage | X x X |
| Main level | Living room | 19 ft ,4 in x 13 ft ,2 in |
| Dining room | 11 ft ,7 in x 11 ft ,7 in | |
| Kitchen | 14 ft x 13 ft ,2 in | |
| Bedroom | 11 ft x 8 ft | |
| 4pc Bathroom | X x X | |
| Laundry room | X x X | |
| Enclosed porch | 12 ft ,4 in x 7 ft |
| Features | |||||
|---|---|---|---|---|---|
| Treed | Lane | Rectangular | |||
| None | Parking Space(s)(2) | Washer | |||
| Refrigerator | Dryer | Stove | |||
| Central air conditioning | |||||























































