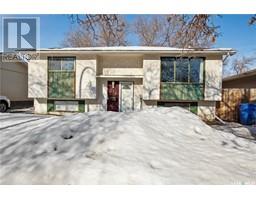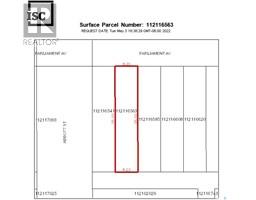2055 Atkinson STREET Broders Annex, Regina, Saskatchewan, CA
Address: 2055 Atkinson STREET, Regina, Saskatchewan
Summary Report Property
- MKT IDSK993334
- Building TypeHouse
- Property TypeSingle Family
- StatusBuy
- Added22 hours ago
- Bedrooms2
- Bathrooms1
- Area735 sq. ft.
- DirectionNo Data
- Added On04 Apr 2025
Property Overview
This adorable one and a half story home located in Broder’s Annex is looking for its next owner. As you enter the home you will be greeted by a bright and open living room that boasts high ceilings. You will also notice a den/office space located right off the entry way. As you continue through to the kitchen you will find white cabinets offering plenty of storage with granite countertops. Off the kitchen is a fully renovated 4 piece bathroom which offers a large bath tub/shower combo with a tile surround. Additional storage can be found in the mudroom off the back entrance. Upstairs there are 2 nice sized bedrooms with sloped ceilings which add to the charm. Laundry can be found in the basement along with even more storage. The backyard is fully fenced with a wooden deck and plenty of grass space. A single car garage with access off the alley. Additional features include central air conditioning, updated furnace (2021), and sewer line on the property and city sides have been replaced (2022). Conveniently located close to Victoria Avenue and all the amenities downtown Regina has to offer. This is a property you want to check out. Book your showing today! (id:51532)
Tags
| Property Summary |
|---|
| Building |
|---|
| Land |
|---|
| Level | Rooms | Dimensions |
|---|---|---|
| Second level | Primary Bedroom | 12 ft ,5 in x 10 ft |
| Bedroom | 12 ft ,5 in x 9 ft ,5 in | |
| Main level | Living room | 14 ft x 12 ft |
| Kitchen/Dining room | 10 ft x 10 ft | |
| Den | 11 ft ,5 in x 5 ft | |
| 4pc Bathroom | Measurements not available |
| Features | |||||
|---|---|---|---|---|---|
| Treed | Lane | Rectangular | |||
| Sump Pump | Detached Garage | Parking Space(s)(1) | |||
| Washer | Refrigerator | Dryer | |||
| Alarm System | Window Coverings | Garage door opener remote(s) | |||
| Stove | Central air conditioning | ||||






















































