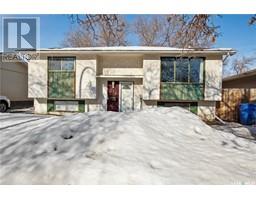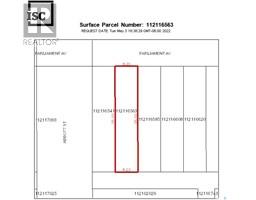21 4500 CHILD AVENUE Lakeridge RG, Regina, Saskatchewan, CA
Address: 21 4500 CHILD AVENUE, Regina, Saskatchewan
Summary Report Property
- MKT IDSK992242
- Building TypeRow / Townhouse
- Property TypeSingle Family
- StatusBuy
- Added13 weeks ago
- Bedrooms2
- Bathrooms2
- Area1015 sq. ft.
- DirectionNo Data
- Added On04 Jan 2025
Property Overview
Welcome to this well-maintained condo in a prime location in NW Regina! This spacious unit features two bedrooms and two bathrooms, offering comfortable living in a highly sought-after area. Conveniently situated within walking distance to Superstore, Western Pizza, Booster Juice, Opa, and many other restaurants and amenities, you'll enjoy both comfort and convenience. The condo also includes two parking stalls, perfect for families or households with multiple vehicles. The finished basement offers flexible space, ideal for a play area, home office, or even a potential home theater room. Inside, you'll appreciate the durable vinyl plank flooring on the main floor, adding both style and practicality. Don't miss the opportunity to make this fantastic condo your new home! (id:51532)
Tags
| Property Summary |
|---|
| Building |
|---|
| Level | Rooms | Dimensions |
|---|---|---|
| Second level | Bedroom | 15 ft ,1 in x 9 ft ,6 in |
| Bedroom | 15 ft ,1 in x 10 ft ,9 in | |
| 4pc Bathroom | Measurements not available | |
| Basement | Utility room | Measurements not available |
| Other | Measurements not available x 11 ft ,7 in | |
| 3pc Bathroom | Measurements not available | |
| Laundry room | 16 ft ,2 in x Measurements not available | |
| Main level | Living room | 12 ft ,6 in x 11 ft ,2 in |
| Kitchen | 17 ft ,5 in x 12 ft ,2 in | |
| Dining room | 15 ft ,10 in x 10 ft ,10 in |
| Features | |||||
|---|---|---|---|---|---|
| Surfaced(2) | Parking Space(s)(2) | Washer | |||
| Refrigerator | Dishwasher | Dryer | |||
| Microwave | Window Coverings | Hood Fan | |||
| Stove | Central air conditioning | Air exchanger | |||









































