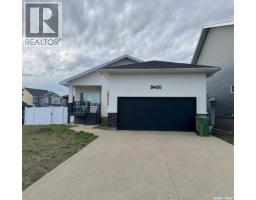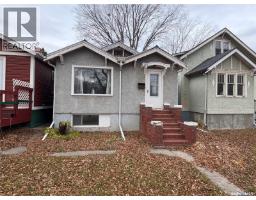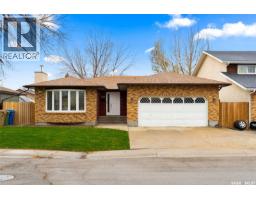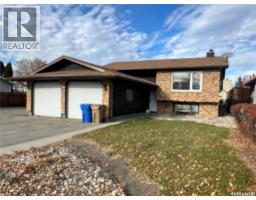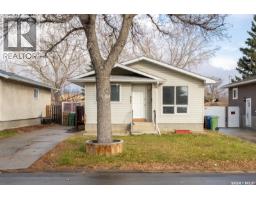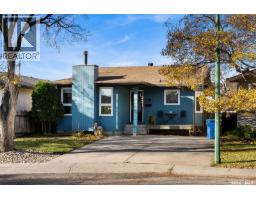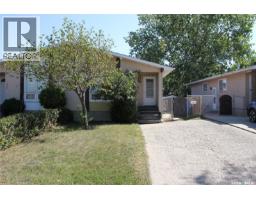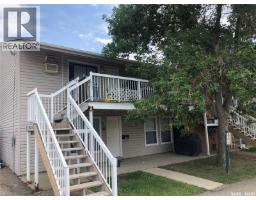2139 Mctavish STREET Cathedral RG, Regina, Saskatchewan, CA
Address: 2139 Mctavish STREET, Regina, Saskatchewan
Summary Report Property
- MKT IDSK023638
- Building TypeHouse
- Property TypeSingle Family
- StatusBuy
- Added3 days ago
- Bedrooms2
- Bathrooms2
- Area855 sq. ft.
- DirectionNo Data
- Added On07 Nov 2025
Property Overview
Welcome to 2139 McTavish Street! Nestled in the heart of Cathedral, this charming character bungalow perfectly blends classic warmth with modern comfort. Just steps from Mosaic Stadium and the shops and cafés of 13th Avenue, the location couldn’t be better! Step inside through a beautiful character door to a bright and inviting living room featuring a cozy fireplace. The open dining area flows seamlessly into a functional, well-designed kitchen with ample cabinetry and updated lighting — ideal for everyday living or entertaining guests. The spacious primary bedroom offers double closets and plenty of natural light. Basement , you’ll find an three-piece bathroom, a comfortable rec room, and a practical storage area. Enjoy summer evenings in your private backyard oasis, complete with a deck for entertaining, a garden shed, and mature perennials. A two-car detached garage adds convenience and extra value. As per the Seller’s direction, all offers will be presented on 11/11/2025 12:04AM. (id:51532)
Tags
| Property Summary |
|---|
| Building |
|---|
| Land |
|---|
| Level | Rooms | Dimensions |
|---|---|---|
| Basement | Other | 10 ft x 17 ft |
| Laundry room | 9 ft x 9 ft | |
| Office | 8 ft ,9 in x 12 ft | |
| 4pc Bathroom | 9 ft ,8 in x 6 ft ,7 in | |
| Den | 17 ft x 7 ft ,5 in | |
| Main level | Living room | 20 ft x 12 ft |
| Kitchen/Dining room | 11 ft ,5 in x 18 ft ,2 in | |
| Bedroom | 15 ft ,5 in x 9 ft ,5 in | |
| Bedroom | 11 ft ,5 in x 9 ft ,6 in | |
| 4pc Bathroom | 6 ft ,3 in x 8 ft ,5 in | |
| Foyer | 7 ft ,2 in x 5 ft ,4 in |
| Features | |||||
|---|---|---|---|---|---|
| Treed | Sump Pump | Detached Garage | |||
| Parking Space(s)(3) | Washer | Refrigerator | |||
| Dishwasher | Dryer | Stove | |||


































