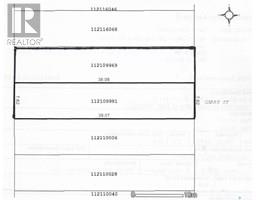244 Logan CRESCENT Whitmore Park, Regina, Saskatchewan, CA
Address: 244 Logan CRESCENT, Regina, Saskatchewan
Summary Report Property
- MKT IDSK015498
- Building TypeHouse
- Property TypeSingle Family
- StatusBuy
- Added2 days ago
- Bedrooms3
- Bathrooms2
- Area1104 sq. ft.
- DirectionNo Data
- Added On14 Aug 2025
Property Overview
Charming Bungalow in Prime South-End Location! This well-maintained bungalow offers a fantastic opportunity in a highly desirable area, close to schools, the University of Regina, and all south-end amenities. The main floor features gleaming hardwood floors throughout the spacious living room, dining area, and hallway. The bright, functional kitchen includes ample counter space and a convenient pantry for added storage. A tiled four-piece bathroom with new vanity and three comfortable bedrooms complete the main level. The fully developed basement offers a large, cozy family room—perfect for relaxing or entertaining—along with an additional full bathroom, a den (previously used as a bedroom), and a dedicated storage room. The property also features a generous backyard, side entry access, and updated shingles (2016). The foundation appears solid, providing peace of mind for future homeowners. Don’t miss your chance to view this solid home in a sought-after neighbourhood. Call today to see this home for yourself!... As per the Seller’s direction, all offers will be presented on 2025-08-18 at 3:00 PM (id:51532)
Tags
| Property Summary |
|---|
| Building |
|---|
| Land |
|---|
| Level | Rooms | Dimensions |
|---|---|---|
| Basement | Den | 8 ft ,10 in x 10 ft |
| 4pc Bathroom | X x X | |
| Other | 14 ft x 18 ft | |
| Laundry room | X x X | |
| Main level | Primary Bedroom | 11 ft x 12 ft ,5 in |
| Bedroom | 8 ft ,2 in x 11 ft ,3 in | |
| Bedroom | 8 ft ,10 in x 10 ft | |
| Living room | 19 ft ,6 in x 12 ft ,5 in | |
| Dining room | 8 ft ,11 in x 11 ft ,5 in | |
| Kitchen | 8 ft ,11 in x 11 ft ,5 in | |
| 4pc Bathroom | X x X |
| Features | |||||
|---|---|---|---|---|---|
| Treed | Rectangular | Parking Pad | |||
| None | Parking Space(s)(2) | Washer | |||
| Refrigerator | Dishwasher | Dryer | |||
| Microwave | Window Coverings | Hood Fan | |||
| Central Vacuum - Roughed In | Stove | Central air conditioning | |||














































