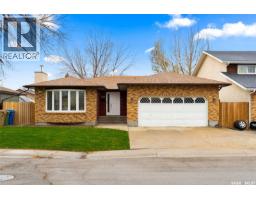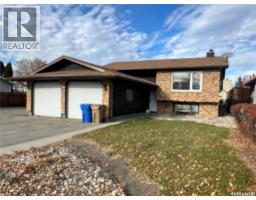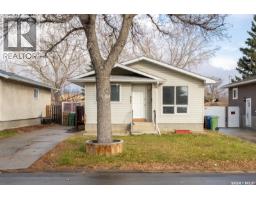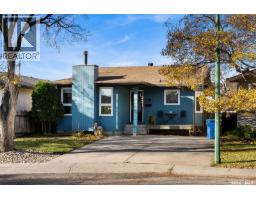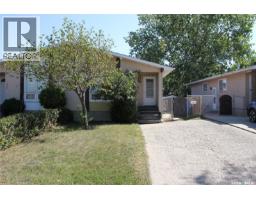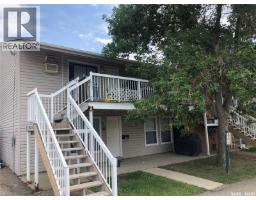2736 Regina AVENUE Lakeview RG, Regina, Saskatchewan, CA
Address: 2736 Regina AVENUE, Regina, Saskatchewan
Summary Report Property
- MKT IDSK023565
- Building TypeHouse
- Property TypeSingle Family
- StatusBuy
- Added2 days ago
- Bedrooms3
- Bathrooms3
- Area2056 sq. ft.
- DirectionNo Data
- Added On07 Nov 2025
Property Overview
Welcome to 2736 Regina Ave. located in the heart of the desirable Lakeview neighbourhood. This lovely 3 bed, 3 bath home offers a unique combination of original character and modern charm. Timeless, warm, cozy and charming all wrapped into one! This property backs onto Rotary Park and Wascana Creek. Steps away from Wascana Park, and a short walk to Kiwanis Park make this location hard to beat! The upgrades and improvements that have been done to this home over the years are evident throughout. Spacious front foyer welcomes you as you enter the home. Beautiful living room offers an abundance of large windows and hardwood flooring making this the perfect cozy spot to relax and spend time with family and friends. Gorgeous kitchen features cathedral ceilings, heated tile floor, cappuccino maple cabinets, pantry and an eating bar. Dining area off the kitchen is perfect for Sunday dinners. Family room off kitchen and dining area features a gas stove, and garden doors that lead to the outdoor two tiered deck space overlooking the park. Mudroom off of side entrance offers a custom storage bench. Two piece powder room and spacious laundry room complete the main level. Upstairs is the primary retreat that is an actual retreat! Very unique space that includes vaulted ceilings, dual closets, a balcony overlooking the park, a lovely 5 piece ensuite and sitting area. Two additional bedrooms that show off the original character of the home featuring original hardwood flooring, and an additional 4 piece bath complete the second level. Park like backyard offers a lovely deck space and gazebo. Lots of side street parking on the west side of the house is an added bonus! This home is a pleasure to show. (id:51532)
Tags
| Property Summary |
|---|
| Building |
|---|
| Land |
|---|
| Level | Rooms | Dimensions |
|---|---|---|
| Second level | Primary Bedroom | 11 ft x 20 ft |
| 5pc Ensuite bath | Measurements not available | |
| Bedroom | 10 ft x 10 ft | |
| Bedroom | 8 ft x 16 ft | |
| 4pc Bathroom | Measurements not available | |
| Basement | Other | Measurements not available |
| Main level | Foyer | 7 ft x 4 ft |
| Living room | 12 ft ,5 in x 21 ft | |
| Dining room | 14 ft x 9 ft ,5 in | |
| Kitchen | 11 ft x 15 ft ,10 in | |
| Family room | 11 ft x 20 ft | |
| 2pc Bathroom | Measurements not available | |
| Mud room | 5 ft x 8 ft | |
| Laundry room | Measurements not available |
| Features | |||||
|---|---|---|---|---|---|
| Treed | Corner Site | Lane | |||
| Rectangular | Washer | Refrigerator | |||
| Dishwasher | Dryer | Window Coverings | |||
| Hood Fan | Stove | Central air conditioning | |||






















































