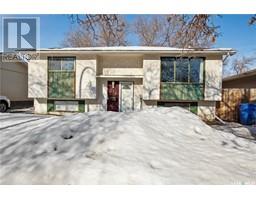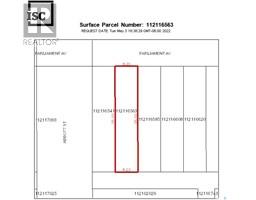2819 Goodfellow ROAD Engelwood, Regina, Saskatchewan, CA
Address: 2819 Goodfellow ROAD, Regina, Saskatchewan
Summary Report Property
- MKT IDSK995324
- Building TypeHouse
- Property TypeSingle Family
- StatusBuy
- Added8 weeks ago
- Bedrooms2
- Bathrooms2
- Area1097 sq. ft.
- DirectionNo Data
- Added On06 Feb 2025
Property Overview
Welcome to 2819 Goodfellow Road, nestled in the Englewood neighbourhood, close to two schools. This 1985-built bilevel boasts nearly 1,100 sqft of living space and built with 2x6 construction. The property features a spacious 26x26 double detached garage, offering ample storage and workspace. Inside, you enter to a spacious front entrance to the front living room and steps up to the kitchen and dining area. What was originally a 3-bedroom layout has been transformed into a modern 2-bedroom design, complete with fresh laminate flooring. The windows on the main floor have been replaced with energy-efficient PVC, and a new front door adds to the home’s curb appeal. The fully finished basement offers a large rec room, a brand-new 4-piece bathroom, a dedicated laundry/furnace area, and plenty of extra storage space. Don’t miss the opportunity to make this home your own. Contact the listing agent for further information. (id:51532)
Tags
| Property Summary |
|---|
| Building |
|---|
| Land |
|---|
| Level | Rooms | Dimensions |
|---|---|---|
| Basement | Storage | x x x |
| Other | 13 ft ,5 in x 29 ft ,6 in | |
| 4pc Bathroom | x x x | |
| Main level | Living room | 23 ft x 15 ft ,5 in |
| Kitchen | 8 ft ,6 in x 13 ft ,9 in | |
| Dining room | 8 ft ,10 in x 12 ft ,10 in | |
| Bedroom | 12 ft ,2 in x 14 ft ,9 in | |
| Bedroom | 18 ft x 9 ft | |
| 4pc Bathroom | x x x |
| Features | |||||
|---|---|---|---|---|---|
| Treed | Corner Site | Irregular lot size | |||
| Detached Garage | Parking Space(s)(2) | Washer | |||
| Refrigerator | Dishwasher | Dryer | |||
| Alarm System | Freezer | Window Coverings | |||
| Garage door opener remote(s) | Stove | Central air conditioning | |||


















































