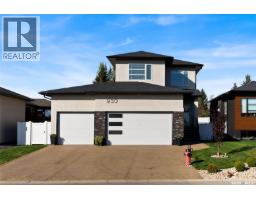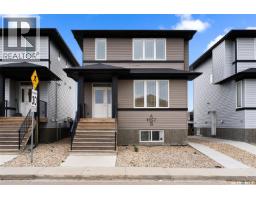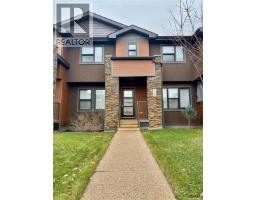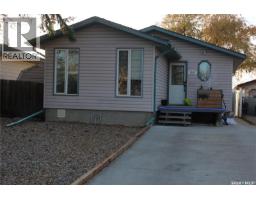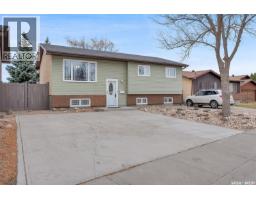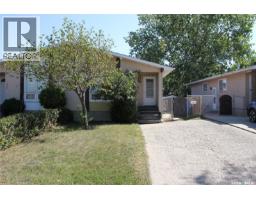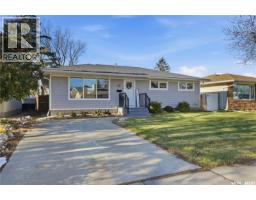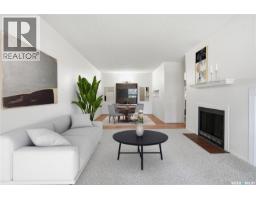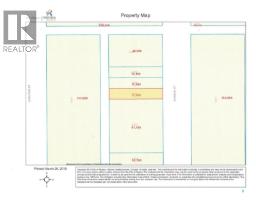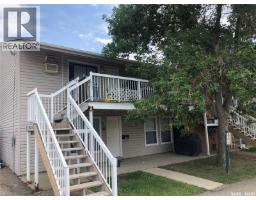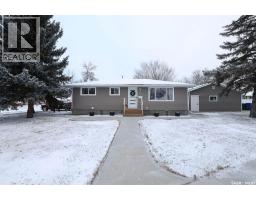2875 Garnet STREET Lakeview RG, Regina, Saskatchewan, CA
Address: 2875 Garnet STREET, Regina, Saskatchewan
Summary Report Property
- MKT IDSK017805
- Building TypeHouse
- Property TypeSingle Family
- StatusBuy
- Added11 weeks ago
- Bedrooms4
- Bathrooms4
- Area1410 sq. ft.
- DirectionNo Data
- Added On09 Sep 2025
Property Overview
Welcome to 2875 Garnet Street, located in the heart of Lakeview and just steps away from Kiwanis Park. Built in 2014, this home offers a practical layout with the bonus of a self-contained suite to generate rental income or as a comfortable space for extended family. While first pulling up you’ll notice the West facing covered front porch – perfect for catching the summer sunsets. The main floor is open concept with laminate flooring throughout. The living room has large windows, plenty of built-in cabinetry and a gas fireplace. The kitchen features white cabinetry, stainless steel appliances and a large island with an eat-up bar. Off the dining area are patio doors leading to a private back deck overlooking the yard. A two-piece bathroom and utility closet complete this level. Upstairs you’ll find a primary bedroom complete with a walk-in closet and 3-piece ensuite, two additional bedrooms, a 4-piece bathroom, and a laundry closet. The basement is developed as a one-bedroom, one-bathroom suite with its own separate entrance, laundry and separate power and water meters. There is parking spaces off the back alley with room to build a future two-car garage if desired. (id:51532)
Tags
| Property Summary |
|---|
| Building |
|---|
| Level | Rooms | Dimensions |
|---|---|---|
| Second level | Primary Bedroom | 12 ft ,10 in x 9 ft ,3 in |
| 3pc Ensuite bath | X x X | |
| Bedroom | 10 ft ,7 in x 9 ft ,7 in | |
| 4pc Bathroom | x x x | |
| Bedroom | 10 ft ,11 in x 8 ft ,11 in | |
| Basement | Kitchen | 9 ft ,9 in x 6 ft ,4 in |
| Living room | 16 ft ,3 in x 12 ft ,4 in | |
| Bedroom | 9 ft ,11 in x 8 ft ,11 in | |
| 3pc Bathroom | X x X | |
| Storage | 5 ft ,2 in x 4 ft ,8 in | |
| Main level | Living room | 15 ft ,7 in x 11 ft ,7 in |
| Dining room | 10 ft ,6 in x 10 ft ,11 in | |
| Kitchen | 13 ft ,3 in x 9 ft ,1 in | |
| 2pc Bathroom | x x x | |
| Other | 5 ft ,3 in x 4 ft ,9 in |
| Features | |||||
|---|---|---|---|---|---|
| Lane | Sump Pump | Gravel | |||
| Parking Space(s)(2) | Washer | Refrigerator | |||
| Dishwasher | Dryer | Microwave | |||
| Window Coverings | Stove | Central air conditioning | |||









































