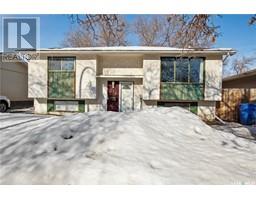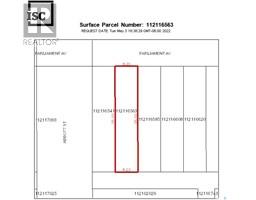30 Kangles STREET Glencairn, Regina, Saskatchewan, CA
Address: 30 Kangles STREET, Regina, Saskatchewan
Summary Report Property
- MKT IDSK000017
- Building TypeHouse
- Property TypeSingle Family
- StatusBuy
- Added1 days ago
- Bedrooms3
- Bathrooms2
- Area1094 sq. ft.
- DirectionNo Data
- Added On02 Apr 2025
Property Overview
Updated and move-in ready bungalow in Regina’s Glencairn neighbourhood. This home offers 3 bedrooms, 2 bathrooms, a fully developed basement and an amazing outdoor living space. The sunken living room off the front entrance provides plenty of space for entertaining and if open to the dining room, both rooms have laminate flooring. The kitchen has stainless steel appliances, good counter space, updated hardware, a tiled backsplash and a window that looks into the yard. All 3 bedrooms are located down the hall on the main level with an updated 4 pc bathroom between them and an additional 2 pc ensuite in the primary bedroom. The basement is fully developed offering an amazing amount of storage and a huge open layout rec room that can be utilized in many different ways.The laundry is located in the utility room, along with storage space and an additional storage room that would also work as a workshop space. The yard is perfect for enjoying these beautiful summer nights with lush grass and a large deck. There is a parking pad on the front of the house for 2 vehicles. As an additional bonus the windows on the main level have all been updated and there is a new furnace. If you’re been searching for a move-in ready home with an amazing outdoor space for entertaining, contact your real estate agent today to see this home in person! (id:51532)
Tags
| Property Summary |
|---|
| Building |
|---|
| Land |
|---|
| Level | Rooms | Dimensions |
|---|---|---|
| Basement | Other | 17 ft ,6 in x 27 ft ,3 in |
| Laundry room | 10 ft ,8 in x 14 ft ,9 in | |
| Storage | 15 ft x 6 ft ,5 in | |
| Main level | Living room | 19 ft ,2 in x 12 ft ,4 in |
| Dining room | 10 ft ,3 in x 9 ft ,8 in | |
| Kitchen | 12 ft ,2 in x 8 ft ,3 in | |
| Bedroom | 9 ft ,4 in x 9 ft ,3 in | |
| Bedroom | 10 ft ,9 in x 8 ft ,2 in | |
| 4pc Bathroom | 5 ft x 7 ft ,8 in | |
| Primary Bedroom | 9 ft ,9 in x 12 ft ,1 in | |
| 2pc Ensuite bath | 3 ft ,9 in x 5 ft |
| Features | |||||
|---|---|---|---|---|---|
| Rectangular | Parking Pad | None | |||
| Parking Space(s)(2) | Washer | Refrigerator | |||
| Dishwasher | Dryer | Microwave | |||
| Window Coverings | Storage Shed | Stove | |||
| Central air conditioning | |||||






















































