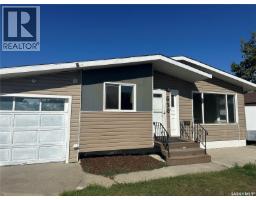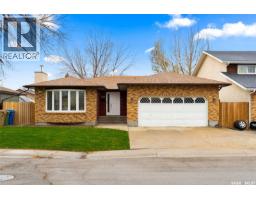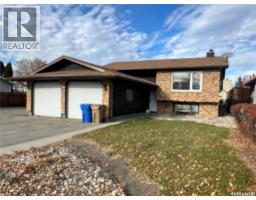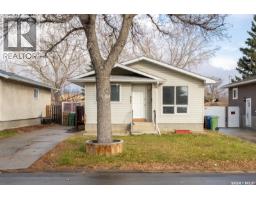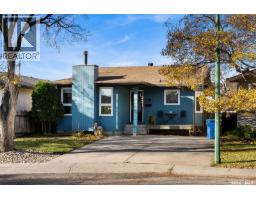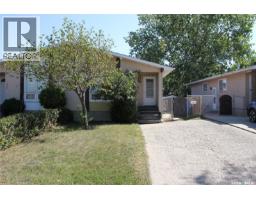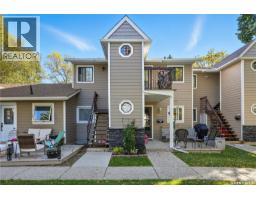3069 Grant ROAD Whitmore Park, Regina, Saskatchewan, CA
Address: 3069 Grant ROAD, Regina, Saskatchewan
Summary Report Property
- MKT IDSK011561
- Building TypeHouse
- Property TypeSingle Family
- StatusBuy
- Added13 weeks ago
- Bedrooms4
- Bathrooms2
- Area1444 sq. ft.
- DirectionNo Data
- Added On05 Aug 2025
Property Overview
Welcome to 3069 Grant Road, located in the desirable south end neighbourhood of Whitmore Park. With close access to the University of Regina, Sask Polytechnic, 2 high schools, 2 elementary schools, Wascana Park, Conexus Arts Centre and many many more, the location can't be beat. A well sized living room welcomes you into the home, who's large windows allow for natural light to flow through out the home. A newly updated kitchen with eye-catching finishes is complete with new stainless steel appliances. The kitchen provides excellent countertop space, along with the dining room perfect for family gatherings. Two bedrooms are found on the top level, along with a 4-piece bath. Two more bedrooms are located on the lower level, along with another 4-piece bath. The bedrooms are of good size, perfect for a growing family. The basement offers a rec room that can be used however the new owners see fit. Off the kitchen is a sun room that's ideal for those summer days, morning coffees, and evening hangouts. An oversized 2 car garage that includes a workshop area makes for a handyman's haven. A well sized yard which includes a garden area completes the backyard. Updates to the home include lower level bedroom and washroom windows, new sewer line under the basement slab (2024). Shingles, fascia, soffits, gutters and downspouts (2023). New tiles, tub, shower, vanity, drywall and insulation (2023). New kitchen cabinets and counter (2024). Kitchen flooring (2025. Lower Level carpet in bedrooms (2025). Have your agent book a showing today! (id:51532)
Tags
| Property Summary |
|---|
| Building |
|---|
| Land |
|---|
| Level | Rooms | Dimensions |
|---|---|---|
| Second level | Bedroom | 9 ft ,4 in x 12 ft ,11 in |
| Bedroom | 12 ft ,9 in x 10 ft ,2 in | |
| 4pc Bathroom | x x x | |
| Third level | Bedroom | 12 ft ,3 in x 8 ft ,10 in |
| Bedroom | 11 ft ,10 in x 9 ft ,5 in | |
| 4pc Bathroom | x x x | |
| Basement | Other | 24 ft ,2 in x 12 ft ,8 in |
| Laundry room | x x x | |
| Main level | Kitchen | 15 ft ,7 in x 9 ft |
| Dining room | 9 ft ,9 in x 9 ft ,2 in | |
| Living room | 17 ft ,9 in x 13 ft ,6 in | |
| Sunroom | 13 ft ,4 in x 6 ft ,3 in | |
| Loft | Den | 7 ft ,9 in x 9 ft ,2 in |
| Features | |||||
|---|---|---|---|---|---|
| Lane | Sump Pump | Detached Garage | |||
| Parking Space(s)(6) | Washer | Refrigerator | |||
| Dishwasher | Dryer | Microwave | |||
| Central Vacuum - Roughed In | Stove | Central air conditioning | |||



























