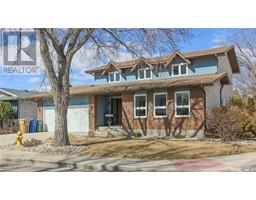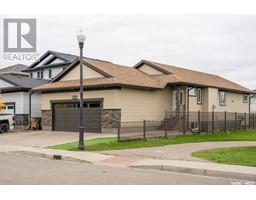317 1715 Badham BOULEVARD Arnhem Place, Regina, Saskatchewan, CA
Address: 317 1715 Badham BOULEVARD, Regina, Saskatchewan
Summary Report Property
- MKT IDSK994156
- Building TypeApartment
- Property TypeSingle Family
- StatusBuy
- Added14 weeks ago
- Bedrooms1
- Bathrooms1
- Area743 sq. ft.
- DirectionNo Data
- Added On05 Feb 2025
Property Overview
Welcome to Canterbury Commons! This well-maintained top-floor condo located at 317-1715 Badham Blvd is one of Regina's most desirable locations - close to Wascana Park, Downtown Regina, Univ. of Regina, Legislative Buildings, the General Hospital & much more! This condo, built by Fiorante in 2012, is a cozy suite showcasing 743 sq ft with a large open-concept kitchen featuring granite counters, plenty of solid cabinetry & deep drawers, as well as a very nice island with an under-mount sink. The living room offers plenty of space, great light & leads to the south-facing balcony. The primary bedroom with a large closet is a comfortable size, too! The full bath is spacious & all you need. As well, the conveniently located stacking washer/dryer in the hallway is perfect & is neatly tucked away! Near the front entry is a large den (12.5 x 7'10) with no closet or window, but is a great space for storage or a home office. The condo comes with great amenities such as strong condo association, a lovely entry, a safe environment, a fitness area, amenity room, assigned heated underground parking spot (#81 with its own title), & storage unit (approx 8'x4'). Condo fees are $553/month & include water. Owner pays heat & power. Taxes were $2886 for 2024 & the 2025 fees will be confirmed soon. You'll also find plenty of conveniences in this lively neighborhood including a coffee shop, restaurants, professional offices, salon, & boutiques. Suite 317 at 1715 Badham Blvd is ready for you to move into! (id:51532)
Tags
| Property Summary |
|---|
| Building |
|---|
| Level | Rooms | Dimensions |
|---|---|---|
| Main level | Foyer | 8 ft ,9 in x 4 ft ,9 in |
| Living room | 14 ft ,3 in x 9 ft ,6 in | |
| Dining room | 6 ft ,5 in x 6 ft ,5 in | |
| Kitchen | 10 ft ,3 in x 9 ft ,9 in | |
| 4pc Bathroom | 4 ft ,7 in x 8 ft ,4 in | |
| Primary Bedroom | 11 ft x 12 ft ,5 in | |
| Den | 7 ft ,9 in x 12 ft ,4 in |
| Features | |||||
|---|---|---|---|---|---|
| Elevator | Wheelchair access | Underground(1) | |||
| Other | Heated Garage | Parking Space(s)(1) | |||
| Washer | Refrigerator | Intercom | |||
| Dishwasher | Dryer | Microwave | |||
| Window Coverings | Central Vacuum - Roughed In | Stove | |||
| Central air conditioning | Exercise Centre | ||||
















































