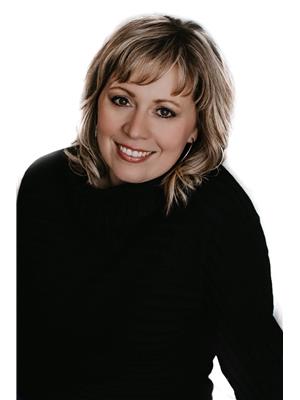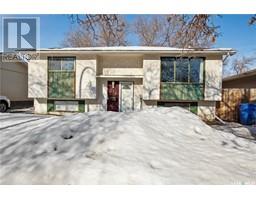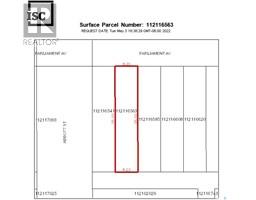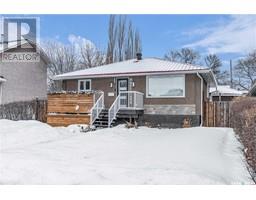32 Woodward AVENUE Coronation Park, Regina, Saskatchewan, CA
Address: 32 Woodward AVENUE, Regina, Saskatchewan
Summary Report Property
- MKT IDSK000601
- Building TypeHouse
- Property TypeSingle Family
- StatusBuy
- Added1 weeks ago
- Bedrooms3
- Bathrooms2
- Area1697 sq. ft.
- DirectionNo Data
- Added On08 Apr 2025
Property Overview
Welcome to this spacious four level split nestled in the desirable neighborhood of Coronation Park! This home has incredible curb appeal with artificial turf, beautiful flower bed and an interlocking brick walkway leading you up to a welcoming front veranda. As you step inside, you will be greeted by the warmth and coziness that permeates every room. This updated kitchen is a true show stopper featuring updated appliances and finishes that will make meal prep a breeze. Main floor boasts of many large windows allowing for plenty of natural sunlight and stunning bamboo flooring throughout main floor. Large primary bedroom with huge walk-in closet with built in dresser and shelving, as well as a second bedroom with walk-in closet complete the upper floor. Third level has cozy rec room with electric fireplace and big windows, perfect for family time and another bedroom and three piece bathroom. Basement level is developed with additional bedroom and furnace/laundry room...no lack of storage space! This home backs a creek with a private fenced backyard complete with huge deck, artificial turf, and a putting green that’s perfect for golf enthusiasts! Imagine spending your warm summer evenings barbecuing with family and friends in this serene outdoor space! Close to many shopping and dining amenities, as well as many schools and parks! Bedroom window on 3rd level does not meet current egress window requirements. Den on the 4th level has previously been used as a bedroom. (id:51532)
Tags
| Property Summary |
|---|
| Building |
|---|
| Level | Rooms | Dimensions |
|---|---|---|
| Second level | Primary Bedroom | 10 ft ,7 in x 13 ft ,3 in |
| Bedroom | 9 ft ,11 in x 10 ft ,11 in | |
| 4pc Bathroom | Measurements not available | |
| Third level | Other | 14 ft ,5 in x 15 ft ,10 in |
| Bedroom | 9 ft ,4 in x 10 ft ,3 in | |
| 3pc Bathroom | Measurements not available | |
| Fourth level | Den | 11 ft x 15 ft ,8 in |
| Main level | Kitchen | 8 ft ,10 in x 9 ft ,5 in |
| Dining room | 7 ft ,2 in x 10 ft ,7 in | |
| Living room | 13 ft ,9 in x 14 ft ,11 in |
| Features | |||||
|---|---|---|---|---|---|
| Sump Pump | None | Parking Space(s)(3) | |||
| Washer | Refrigerator | Satellite Dish | |||
| Dishwasher | Dryer | Microwave | |||
| Alarm System | Freezer | Window Coverings | |||
| Storage Shed | Stove | Central air conditioning | |||




































































