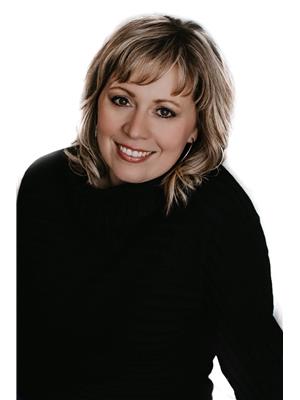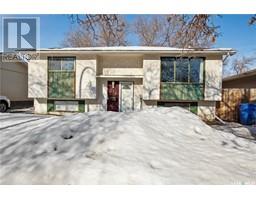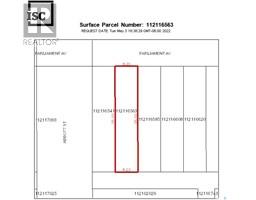3616 Tudor PLACE E Windsor Park, Regina, Saskatchewan, CA
Address: 3616 Tudor PLACE E, Regina, Saskatchewan
Summary Report Property
- MKT IDSK000274
- Building TypeHouse
- Property TypeSingle Family
- StatusBuy
- Added5 days ago
- Bedrooms4
- Bathrooms3
- Area1915 sq. ft.
- DirectionNo Data
- Added On14 Apr 2025
Property Overview
Welcome to this gorgeous bungalow nestled on a quiet bay in the heart of Windsor Park! This beautiful family home has been loved and meticulously maintained by its original owners. As you step inside, you’ll be greeted by the spacious entrance which is open to a front sitting room and provides convenient access to a double attached garage. The bright front sitting room is a great space for relaxing and provides a nice view of the front yard. This spacious open concept design boasts of many large windows, allowing for plenty of natural sunlight. The large living room with cozy gas fireplace adds charm, making it the perfect retreat for those chilly winter evenings. The adjacent dining room has a beautiful bay window complete with buffet cabinets and countertop, perfect for those family gatherings. The rest of the main floor consists of a large primary bedroom complete with en suite, including a bidet, two additional bedrooms, bathroom and convenient main floor laundry room, complete with built-in ironing board and sink. The basement features a huge family room, an additional bedroom and a large bathroom, ideal for hosting guests or extra space for a growing family. There’s definitely no shortage of storage space in this home. The backyard features a wrap around deck, which faces west for those beautiful evening sunsets and summer barbeques. The landscaped yard includes mature apple trees and a large garden to grow your own produce. This home is within walking distance to the Southeast Leisure Center, public and separate elementary schools, churches, parks, walking paths and all of the shopping and dining amenities that the east end has to offer! Don’t miss out on the opportunity to make this incredible home yours! (id:51532)
Tags
| Property Summary |
|---|
| Building |
|---|
| Land |
|---|
| Level | Rooms | Dimensions |
|---|---|---|
| Basement | Other | 11 ft ,10 in x 18 ft ,6 in |
| Bedroom | 9 ft x 11 ft ,11 in | |
| Storage | 13 ft x 13 ft ,8 in | |
| 3pc Bathroom | Measurements not available | |
| Family room | 15 ft ,2 in x 30 ft ,3 in | |
| Main level | Kitchen | 9 ft ,6 in x 10 ft ,3 in |
| Dining room | 11 ft ,7 in x 12 ft ,7 in | |
| Living room | 11 ft ,11 in x 16 ft ,7 in | |
| Primary Bedroom | 11 ft ,9 in x 13 ft ,5 in | |
| Bedroom | 9 ft ,11 in x 9 ft ,11 in | |
| Bedroom | 9 ft ,11 in x 10 ft ,11 in | |
| 3pc Bathroom | Measurements not available | |
| 4pc Bathroom | Measurements not available | |
| Sunroom | 15 ft ,5 in x 16 ft |
| Features | |||||
|---|---|---|---|---|---|
| Treed | Attached Garage | Parking Space(s)(4) | |||
| Washer | Refrigerator | Dishwasher | |||
| Dryer | Window Coverings | Garage door opener remote(s) | |||
| Stove | Central air conditioning | ||||




































































