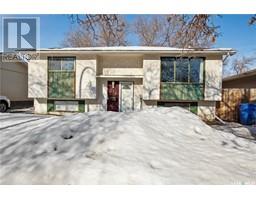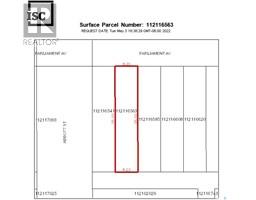3535 Green Turtle ROAD Greens on Gardiner, Regina, Saskatchewan, CA
Address: 3535 Green Turtle ROAD, Regina, Saskatchewan
Summary Report Property
- MKT IDSK999882
- Building TypeHouse
- Property TypeSingle Family
- StatusBuy
- Added5 days ago
- Bedrooms5
- Bathrooms4
- Area1573 sq. ft.
- DirectionNo Data
- Added On28 Mar 2025
Property Overview
Welcome to 3535 Green Turtle Road, a stunning 4-bedroom, 3-bathroom home with a front double-attached garage, ideally located near schools, parks, and amenities. This beautifully designed home features an open-concept layout with 9-ft ceilings, a bright living area, a dedicated dining space, and a modern kitchen with quartz countertops and high-end stainless steel appliances. The spacious primary bedroom offers a walk-in closet and a 3-piece ensuite, complemented by three additional bedrooms and a 4-piece bath upstairs. With a separate basement entrance, you will one bedroom basement suite kitchen, living area and a full washroom. The garage is insulated and drywalled. Backyard is fully developed with a patio and no neighbours backing to the house. This home is a perfect blend of style and functionality. Contact the listing agent today for a private viewing! (id:51532)
Tags
| Property Summary |
|---|
| Building |
|---|
| Land |
|---|
| Level | Rooms | Dimensions |
|---|---|---|
| Second level | Primary Bedroom | 13 ft x 11 ft |
| Bedroom | 9 ft ,6 in x 11 ft ,2 in | |
| Bedroom | 8 ft ,8 in x 9 ft ,8 in | |
| Bedroom | 9 ft x 11 ft ,6 in | |
| 3pc Ensuite bath | Measurements not available | |
| 4pc Bathroom | Measurements not available | |
| Basement | Kitchen | Measurements not available |
| Living room | Measurements not available | |
| Bedroom | Measurements not available | |
| 3pc Bathroom | Measurements not available | |
| Main level | Foyer | 5 ft ,2 in x 7 ft |
| Living room | 14 ft ,3 in x 13 ft ,8 in | |
| 2pc Bathroom | Measurements not available | |
| Kitchen | 8 ft ,6 in x 14 ft ,2 in | |
| Dining room | 10 ft ,2 in x 8 ft ,4 in |
| Features | |||||
|---|---|---|---|---|---|
| Rectangular | Double width or more driveway | Sump Pump | |||
| Attached Garage | Parking Space(s)(2) | Washer | |||
| Refrigerator | Dishwasher | Dryer | |||
| Microwave | Window Coverings | Garage door opener remote(s) | |||
| Hood Fan | Stove | Central air conditioning | |||
| Air exchanger | |||||
































































