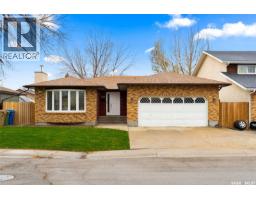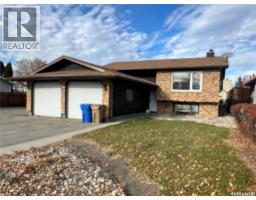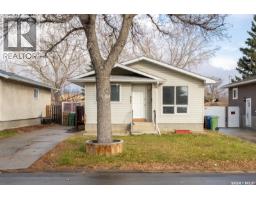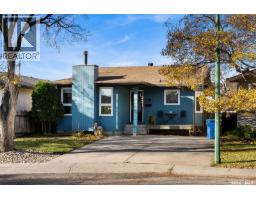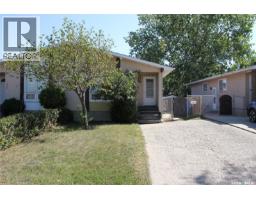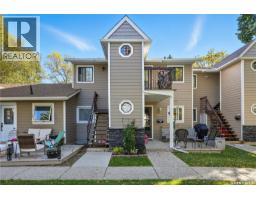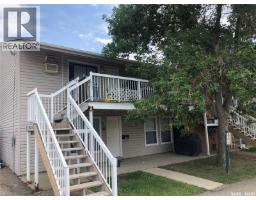3913 James Hill ROAD Harbour Landing, Regina, Saskatchewan, CA
Address: 3913 James Hill ROAD, Regina, Saskatchewan
Summary Report Property
- MKT IDSK022372
- Building TypeRow / Townhouse
- Property TypeSingle Family
- StatusBuy
- Added1 days ago
- Bedrooms2
- Bathrooms4
- Area1065 sq. ft.
- DirectionNo Data
- Added On05 Nov 2025
Property Overview
Welcome to 3913 James Hill Rd. This beautiful 2 bedroom 3.5 bath Condo is situated nicely at the edge of Regina's Harbour Landing neighbourhood with easy access to shopping, schools, and all other amenities you could imagine. Inside you are greeted by the open concept main floor; complete with a living room, spacious kitchen that includes a large island and ample storage, and finished off with a nice dining space and 2 piece bath. Upstairs you'll find a large bedroom serviced by a 4 piece bath and next to that the second floor laundry. Heading down the hall you will find the luxurious master bedroom, complete with your own private balcony and a large walk-through closet space that leads you into your private 4 piece ensuite. Downstairs in the basement you will find a large open living space complete with a kitchenette and 4 piece bathroom. Perfect for a studio style suite/bedroom or just a great space to hang out and enjoy time with friends and family. 1 stall in a shared garage is included with this unit along with lawn care and snow removal making this a relaxing, worry free place to call home. Book your private viewing today! (id:51532)
Tags
| Property Summary |
|---|
| Building |
|---|
| Level | Rooms | Dimensions |
|---|---|---|
| Second level | 4pc Bathroom | 5 ft x 8 ft |
| Bedroom | 12 ft x 9 ft ,8 in | |
| Primary Bedroom | 13 ft x 11 ft | |
| 4pc Ensuite bath | 5 ft x 8 ft | |
| Basement | 4pc Bathroom | 5 ft x 8 ft |
| Living room | 13 ft x 18 ft | |
| Other | 8 ft x 5 ft | |
| Main level | Living room | 13 ft x 10 ft |
| Dining room | 10 ft ,8 in x 9 ft | |
| Kitchen | 13 ft x 9 ft | |
| 2pc Bathroom | 5 ft x 5 ft |
| Features | |||||
|---|---|---|---|---|---|
| Balcony | Detached Garage | Parking Space(s)(1) | |||
| Washer | Refrigerator | Dishwasher | |||
| Dryer | Microwave | Window Coverings | |||
| Garage door opener remote(s) | Stove | Central air conditioning | |||
| Air exchanger | |||||




























