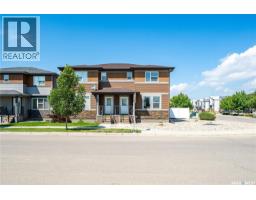4657 Ferndale CRESCENT The Towns, Regina, Saskatchewan, CA
Address: 4657 Ferndale CRESCENT, Regina, Saskatchewan
Summary Report Property
- MKT IDSK016276
- Building TypeHouse
- Property TypeSingle Family
- StatusBuy
- Added2 days ago
- Bedrooms3
- Bathrooms3
- Area1480 sq. ft.
- DirectionNo Data
- Added On22 Aug 2025
Property Overview
Welcome to this stunning detached home that offers style, comfort, and convenience at every turn. The main floor features a bright living room, dining area, modern kitchen with pantry, durable vinyl plank flooring, and a 2-piece bath for added convenience. The second floor offers a huge primary bedroom with walk-in closet and 4-piece ensuite, a spacious bonus room perfect for family time or a home office, two additional good size bedrooms, another 4-piece bath, and laundry completes the second floor. Outside, enjoy a fully fenced backyard that is already landscaped, saving you time and money. A separate entrance to the basement provides excellent future development potential. Built by Rohit, this home features quartz counters, a stylish tile backsplash, central A/C for year-round comfort, HRV system, sump pump, and a partially insulated garage—everything is ready for you to move in and enjoy. Don’t miss out on this home.... As per the Seller’s direction, all offers will be presented on 2025-08-25 at 6:00 PM (id:51532)
Tags
| Property Summary |
|---|
| Building |
|---|
| Land |
|---|
| Level | Rooms | Dimensions |
|---|---|---|
| Second level | Primary Bedroom | 15 ft ,9 in x 11 ft |
| 4pc Ensuite bath | Measurements not available | |
| Bedroom | 11 ft x 9 ft ,11 in | |
| Bedroom | 10 ft ,11 in x 10 ft ,7 in | |
| Bonus Room | 8 ft ,11 in x 8 ft ,8 in | |
| 4pc Bathroom | Measurements not available | |
| Laundry room | Measurements not available | |
| Main level | Foyer | Measurements not available |
| Living room | 13 ft ,2 in x 11 ft | |
| Dining room | 8 ft ,11 in x 10 ft | |
| Kitchen | 12 ft x 10 ft | |
| 2pc Bathroom | Measurements not available |
| Features | |||||
|---|---|---|---|---|---|
| Double width or more driveway | Sump Pump | Attached Garage | |||
| Parking Space(s)(4) | Washer | Refrigerator | |||
| Dishwasher | Dryer | Microwave | |||
| Window Coverings | Stove | Central air conditioning | |||


























































