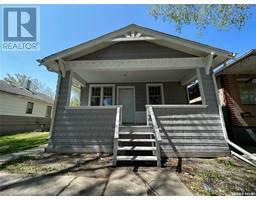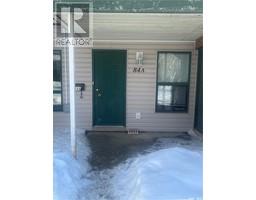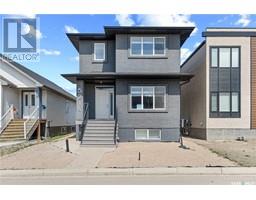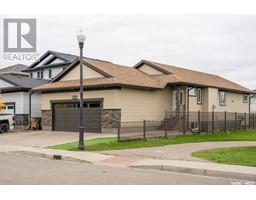467 York STREET Regent Park, Regina, Saskatchewan, CA
Address: 467 York STREET, Regina, Saskatchewan
Summary Report Property
- MKT IDSK005714
- Building TypeHouse
- Property TypeSingle Family
- StatusBuy
- Added1 days ago
- Bedrooms3
- Bathrooms2
- Area880 sq. ft.
- DirectionNo Data
- Added On30 May 2025
Property Overview
Now fully vacant and turnkey—this versatile two-unit home offers an outstanding owner-occupier or investment opportunity. The upper suite features two generous bedrooms, a bright eat-in kitchen with abundant cabinetry and recent updates, plus a full bath. Enjoy morning coffee on your private front deck or unwind on the peaceful rear concrete patio. The lower suite is a self-contained one-bedroom basement unit complete with its own kitchen, full bathroom and separate entrance—perfect for rental income or multigenerational living. Both units share central air conditioning for year-round comfort. Outside, the oversized double garage is fully heated and insulated, ideal for a home workshop or cozy car shelter. The large, fenced yard offers room for gardening, play or entertaining. Conveniently located steps from bus routes, shopping, dining and other amenities, this property lets you live in one unit and let the other cover your mortgage—or rent both for maximum cash flow. (id:51532)
Tags
| Property Summary |
|---|
| Building |
|---|
| Land |
|---|
| Level | Rooms | Dimensions |
|---|---|---|
| Basement | Kitchen | 9 ft x 11 ft |
| Living room | 19 ft x 10 ft | |
| 3pc Bathroom | x x x | |
| Bedroom | x x x | |
| Laundry room | x x x | |
| Main level | Kitchen | 14 ft x 11 ft |
| Living room | 13 ft x 11 ft | |
| 4pc Bathroom | x x x | |
| Bedroom | 12 ft x 11 ft | |
| Bedroom | 10 ft x 9 ft |
| Features | |||||
|---|---|---|---|---|---|
| Treed | Rectangular | Sump Pump | |||
| Detached Garage | Garage | Heated Garage | |||
| Parking Space(s)(3) | Washer | Refrigerator | |||
| Dishwasher | Dryer | Garage door opener remote(s) | |||
| Central Vacuum - Roughed In | Stove | Central air conditioning | |||
























































