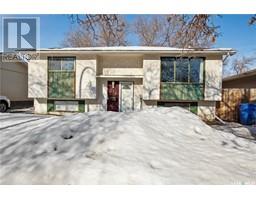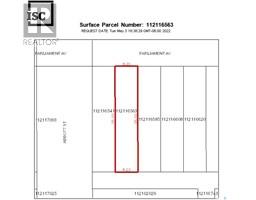48 Halleran CRESCENT Coronation Park, Regina, Saskatchewan, CA
Address: 48 Halleran CRESCENT, Regina, Saskatchewan
Summary Report Property
- MKT IDSK002088
- Building TypeHouse
- Property TypeSingle Family
- StatusBuy
- Added23 hours ago
- Bedrooms4
- Bathrooms2
- Area950 sq. ft.
- DirectionNo Data
- Added On08 Apr 2025
Property Overview
This upgraded bungalow is backing a park on a quiet crescent close to schools and main arteries of in North Regina's Coronation Park. As you enter the home you will find brand new vinyl plank flooring throughout the main floor (2025) and a large living room that provides an abundance of natural light from the picture window that was replaced with in 2018. The living room and eat-in kitchen are an open concept for you to configure to your hearts desire. The kitchen offers loads of cabinetry with a pantry in the corner for additional storage, a window looking out over your sink to your backyard featuring a double garage and the dark counter tops compliment the white cabinetry. The rest of the main level has 3 good-sized bedrooms and a full 4-piece bathroom highlighted with white fixtures, a large vanity and white subway tile. The basement offers more living space with a huge rec room, a large bedroom with grandfathered windows that could make a great primary bedroom or teenager room offering a 3-piece en-suite and a massive walk-in closet. The basement could be converted to a suite if desired with some window upgrades and a kitchen. The backyard has lots of room for the kids and pets to play and offers direct access to Derby Park making the yard feel even larger. Offered under 300 K the value for this type of home is apparent and ready for its new owners! (id:51532)
Tags
| Property Summary |
|---|
| Building |
|---|
| Land |
|---|
| Level | Rooms | Dimensions |
|---|---|---|
| Basement | Bedroom | 11 ft ,8 in x 14 ft ,3 in |
| 4pc Bathroom | Measurements not available | |
| Other | 10 ft ,5 in x 23 ft ,5 in | |
| Other | Measurements not available | |
| Main level | Living room | 11 ft ,11 in x 17 ft ,1 in |
| Kitchen | 8 ft ,11 in x 12 ft ,9 in | |
| Bedroom | 9 ft ,2 in x 13 ft ,1 in | |
| Bedroom | 8 ft ,8 in x 12 ft ,7 in | |
| Bedroom | 7 ft ,11 in x 11 ft ,11 in | |
| 4pc Bathroom | Measurements not available |
| Features | |||||
|---|---|---|---|---|---|
| Treed | Detached Garage | Parking Space(s)(6) | |||
| Washer | Refrigerator | Dishwasher | |||
| Dryer | Freezer | Hood Fan | |||
| Storage Shed | Stove | ||||



























































