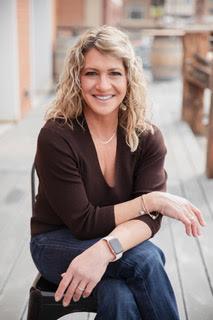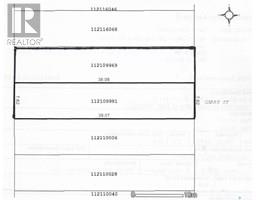5280 Crane CRESCENT Harbour Landing, Regina, Saskatchewan, CA
Address: 5280 Crane CRESCENT, Regina, Saskatchewan
Summary Report Property
- MKT IDSK012543
- Building TypeHouse
- Property TypeSingle Family
- StatusBuy
- Added1 weeks ago
- Bedrooms4
- Bathrooms4
- Area1429 sq. ft.
- DirectionNo Data
- Added On04 Aug 2025
Property Overview
Pride of ownership and original owner home with a great Crescent location in Harbour Landing. A spacious foyer entry welcomes you in that leads to direct entry double attached and insulated garage plus a 2pc powder room. There is a Great room concept kitchen/living room with laminate flooring throughout this area. The functional kitchen has plenty of cabinets and preparation space with granite on the centre island/eating bar and granite counter tops, corner walk-in pantry and all appliances included. The adjacent dining room has garden door leading to a wonderful deck that is covered with 2 gazebos that will be included and nicely landscaped yard that is fully fenced. There is lower patio providing another covered sitting area. Upstairs are 3 bedrooms and 2 bathrooms including the primary ensuite and a full family bathroom. The primary bedroom has walk-in closet and a convenient second floor laundry room. The lower level is fully developed to offer a family room, 4th bedroom, full bathroom and furnace/mechanical area. (id:51532)
Tags
| Property Summary |
|---|
| Building |
|---|
| Land |
|---|
| Level | Rooms | Dimensions |
|---|---|---|
| Second level | Primary Bedroom | 12'10" x 12'8" |
| 4pc Ensuite bath | Measurements not available | |
| Bedroom | 12' x 9'9" | |
| Bedroom | 12' x 10'2" | |
| Laundry room | 5'10" x 5'3" | |
| 4pc Bathroom | Measurements not available | |
| Basement | Family room | Measurements not available |
| Bedroom | Measurements not available | |
| 4pc Bathroom | Measurements not available | |
| Main level | Foyer | 17'10" x 5'5" |
| 2pc Bathroom | Measurements not available | |
| Kitchen | 12'1" x 10'2" | |
| Dining room | 10'2" x 9'1" | |
| Living room | 14'8" x 12' |
| Features | |||||
|---|---|---|---|---|---|
| Treed | Irregular lot size | Double width or more driveway | |||
| Attached Garage | Parking Space(s)(4) | Washer | |||
| Refrigerator | Dishwasher | Dryer | |||
| Microwave | Window Coverings | Garage door opener remote(s) | |||
| Storage Shed | Stove | Central air conditioning | |||
| Air exchanger | |||||






































































