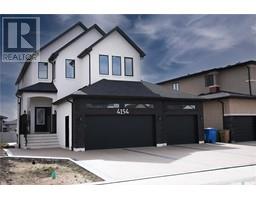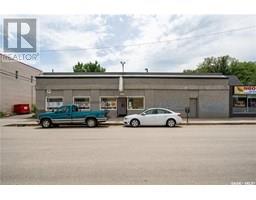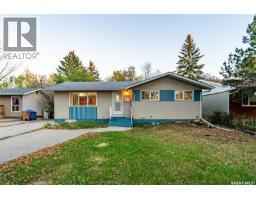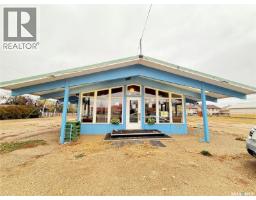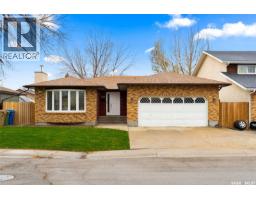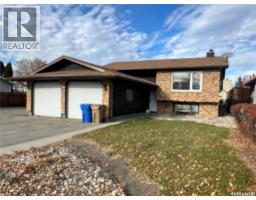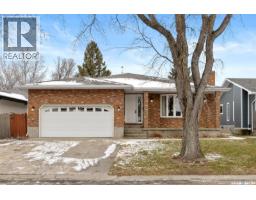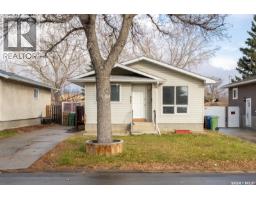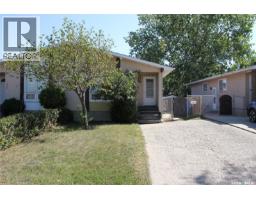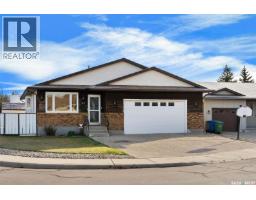7 Hyde AVENUE Coronation Park, Regina, Saskatchewan, CA
Address: 7 Hyde AVENUE, Regina, Saskatchewan
Summary Report Property
- MKT IDSK023888
- Building TypeHouse
- Property TypeSingle Family
- StatusBuy
- Added1 days ago
- Bedrooms3
- Bathrooms2
- Area1111 sq. ft.
- DirectionNo Data
- Added On15 Nov 2025
Property Overview
Welcome to 7 Hyde Avenue, a solid 1,111 sq. ft. bungalow tucked away on a quiet street in Regina’s family-friendly Coronation Park neighbourhood. This home offers a bright living room with original hardwood floors, a separate dining area, and a functional kitchen overlooking the backyard. The main floor includes three spacious bedrooms and a four-piece bathroom. The basement is developed and provides great usable space, featuring a large recreation room, a den with a non-egress window that can be converted into a 4th bedroom, a 2-piece bath, and a laundry/utility room with ample storage. Situated on a 6,154 sq. ft. lot, the property includes a detached garage, a partially fenced yard, and plenty of room for outdoor projects or future landscaping. Steps from Gladys McDonald School, École Thom Collegiate, St. Peter School, Huda School, parks, and transit, this location is ideal for both families and investors. With some updates and personal touches, this home offers a fantastic equity-building opportunity priced to sell! Perfect for an investor or anyone looking for a rewarding winter project to transform into their dream home. (id:51532)
Tags
| Property Summary |
|---|
| Building |
|---|
| Level | Rooms | Dimensions |
|---|---|---|
| Basement | Other | 28 ft x 11 ft ,10 in |
| Den | 12 ft x 9 ft ,8 in | |
| Storage | 15 ft x 8 ft ,4 in | |
| 2pc Bathroom | Measurements not available | |
| Laundry room | Measurements not available | |
| Main level | Living room | 16 ft ,6 in x 12 ft ,7 in |
| Dining room | 11 ft x 9 ft | |
| Kitchen | 10 ft x 8 ft ,10 in | |
| Bedroom | 12 ft ,4 in x 12 ft | |
| Bedroom | 10 ft x 9 ft | |
| Bedroom | 10 ft x 9 ft | |
| 4pc Bathroom | Measurements not available |
| Features | |||||
|---|---|---|---|---|---|
| Treed | Rectangular | Sump Pump | |||
| Detached Garage | Parking Space(s)(4) | Washer | |||
| Refrigerator | Dishwasher | Dryer | |||
| Window Coverings | Garage door opener remote(s) | Stove | |||







































