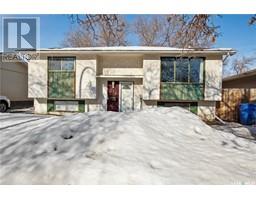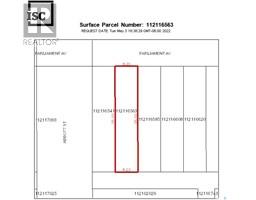750 RAE STREET Washington Park, Regina, Saskatchewan, CA
Address: 750 RAE STREET, Regina, Saskatchewan
Summary Report Property
- MKT IDSK997217
- Building TypeHouse
- Property TypeSingle Family
- StatusBuy
- Added4 weeks ago
- Bedrooms2
- Bathrooms1
- Area737 sq. ft.
- DirectionNo Data
- Added On06 Mar 2025
Property Overview
**FORM 917 is in place. Offers will be presented on March 10, 2025 at 6:00PM** Welcome to 750 Rae Street! This newly renovated home must be seen to be fully appreciated. Located on a quiet street, this charming 737 sqft bungalow, built on a solid concrete crawl space, is just waiting for new owners to make it a home. As you enter, you're welcomed in to a spacious porch area. The open concept living room and kitchen is bright and functional. The kitchen features new cabinetry, new sink and taps, as well as stainless steel appliances. Off the main living area you'll find 2 bedrooms and a 4-pc bathroom. New flooring and new paint run throughout the home. Rounding out the space is a handy mudroom/laundry room combo off the back entrance. Outdoors, you'll enjoy the convenience of the maintenance-free chain link fencing, 11x17 garage with alley access and room for RV parking. Other features of this home include: newer high efficiency furnace, freshly cleaned furnace and ducts, one hardwired smoke detector, ceiling fans for air circulation, and more. Don't let this one pass you by! (id:51532)
Tags
| Property Summary |
|---|
| Building |
|---|
| Land |
|---|
| Level | Rooms | Dimensions |
|---|---|---|
| Main level | Enclosed porch | 11 ft ,4 in x 6 ft ,5 in |
| Bedroom | 9 ft ,6 in x 7 ft ,7 in | |
| Bedroom | 11 ft ,5 in x 7 ft ,5 in | |
| 4pc Bathroom | 5 ft x 7 ft | |
| Kitchen | 9 ft ,3 in x 13 ft ,9 in | |
| Living room | 11 ft ,2 in x 11 ft ,2 in | |
| Mud room | 13 ft ,2 in x 7 ft ,5 in |
| Features | |||||
|---|---|---|---|---|---|
| Lane | Rectangular | Sump Pump | |||
| Detached Garage | Parking Space(s)(1) | Washer | |||
| Refrigerator | Dishwasher | Dryer | |||
| Microwave | Alarm System | Window Coverings | |||
| Garage door opener remote(s) | Storage Shed | Stove | |||









































