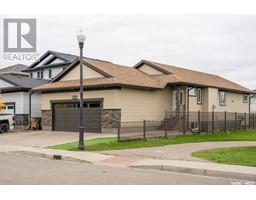96 Marsh CRESCENT Whitmore Park, Regina, Saskatchewan, CA
Address: 96 Marsh CRESCENT, Regina, Saskatchewan
Summary Report Property
- MKT IDSK005110
- Building TypeHouse
- Property TypeSingle Family
- StatusBuy
- Added1 days ago
- Bedrooms2
- Bathrooms2
- Area1036 sq. ft.
- DirectionNo Data
- Added On12 May 2025
Property Overview
Nestled on a quiet crescent in Regina's south end, this well maintained two bedroom plus den, 2-bathroom home offers an ideal blend of comfort and convenience. 96 Marsh Crescent is just minutes from shopping, restaurants, and all south-end amenities, and steps away from Grant Road School. This property is perfect for first-time buyers, downsizers, or as an investment. The main floor features lino flooring in the entry, kitchen and dining area as well as refinished hardwood floors in the living room and adjoining den/flex space with patio doors to the deck. Step outside to a large, partially fenced backyard—ideal for kids, pets, or outdoor entertaining. The partially finished basement, has a separate side entrance that offers excellent potential for a future suite or added living space. A single detached garage is a great added bonus at this price. Don’t miss this fantastic opportunity to own a beautiful home in a prime southend location! (id:51532)
Tags
| Property Summary |
|---|
| Building |
|---|
| Land |
|---|
| Level | Rooms | Dimensions |
|---|---|---|
| Basement | Family room | 20 ft ,11 in x 10 ft ,3 in |
| 4pc Bathroom | Measurements not available | |
| Den | 12 ft ,9 in x 8 ft ,1 in | |
| Laundry room | Measurements not available | |
| Main level | Foyer | Measurements not available |
| Living room | 16 ft ,9 in x 12 ft | |
| Den | 12 ft ,6 in x 9 ft ,2 in | |
| Kitchen | Measurements not available | |
| Dining nook | 10 ft ,6 in x 7 ft | |
| Primary Bedroom | 12 ft ,1 in x 12 ft | |
| 4pc Bathroom | Measurements not available | |
| Bedroom | 9 ft ,3 in x 8 ft ,8 in |
| Features | |||||
|---|---|---|---|---|---|
| Rectangular | Sump Pump | Detached Garage | |||
| Parking Space(s)(3) | Washer | Refrigerator | |||
| Dryer | Microwave | Oven - Built-In | |||
| Window Coverings | Stove | ||||






















































