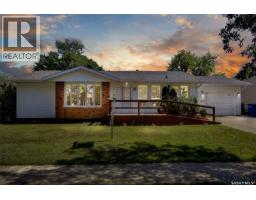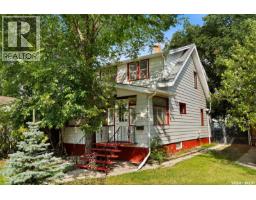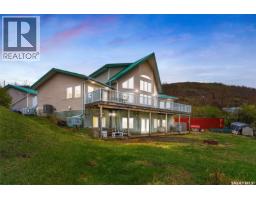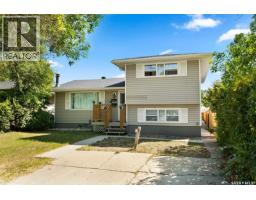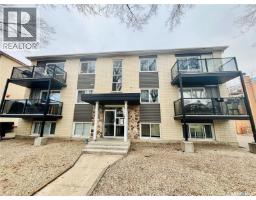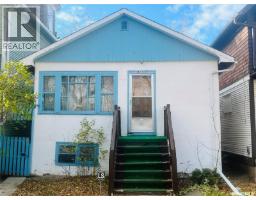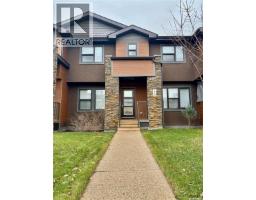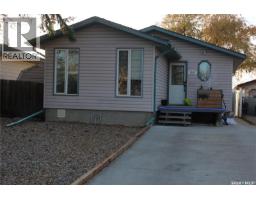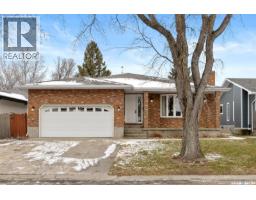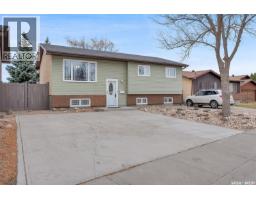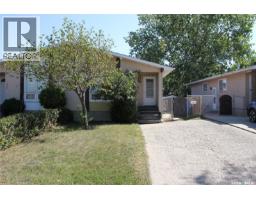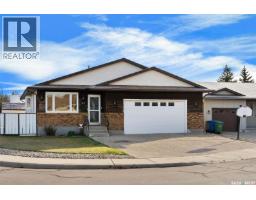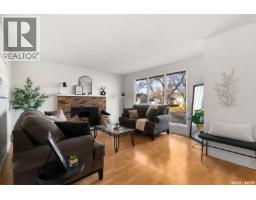97 Darke CRESCENT Hillsdale, Regina, Saskatchewan, CA
Address: 97 Darke CRESCENT, Regina, Saskatchewan
Summary Report Property
- MKT IDSK024462
- Building TypeHouse
- Property TypeSingle Family
- StatusBuy
- Added1 days ago
- Bedrooms4
- Bathrooms2
- Area1176 sq. ft.
- DirectionNo Data
- Added On22 Nov 2025
Property Overview
Welcome to 97 Darke Crescent, a beautifully updated bungalow located in the highly desirable Hillsdale neighbourhood. Surrounded by excellent amenities, you’ll enjoy being just minutes from schools, churches, restaurants, Wascana Centre, and quick access to Ring Road. Inside, the home offers a bright and inviting layout with tasteful updates throughout, including a stunning kitchen featuring new appliances and quartz countertops. The basement adds exceptional value with a massive fourth bedroom, perfect for guests, teens, or a private workspace. Outside, you’ll find a private backyard ideal for relaxing or entertaining, along with an oversized car-and-a-half garage providing plenty of storage and parking space. This is a fantastic opportunity to own a well-kept home in one of Regina’s most sought-after areas—don’t miss it! (id:51532)
Tags
| Property Summary |
|---|
| Building |
|---|
| Level | Rooms | Dimensions |
|---|---|---|
| Basement | Bedroom | 15 ft ,6 in x 15 ft ,10 in |
| Living room | 12 ft ,3 in x 15 ft ,8 in | |
| Other | 12 ft x 12 ft | |
| 4pc Bathroom | Measurements not available | |
| Main level | Living room | 15 ft ,10 in x 17 ft |
| Dining room | 8 ft ,7 in x 9 ft ,2 in | |
| Kitchen | 12 ft ,7 in x 10 ft ,8 in | |
| 3pc Bathroom | Measurements not available | |
| Primary Bedroom | 9 ft ,3 in x 14 ft ,3 in | |
| Bedroom | 6 ft ,10 in x 13 ft | |
| Bedroom | 11 ft ,10 in x 9 ft ,10 in |
| Features | |||||
|---|---|---|---|---|---|
| Detached Garage | Parking Space(s)(4) | Washer | |||
| Refrigerator | Dishwasher | Dryer | |||
| Microwave | Garage door opener remote(s) | Stove | |||
| Central air conditioning | |||||











































