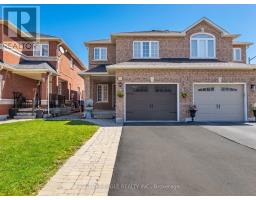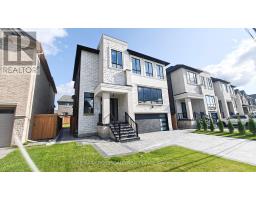111 EVAHILL CRESCENT, Richmond Hill, Ontario, CA
Address: 111 EVAHILL CRESCENT, Richmond Hill, Ontario
Summary Report Property
- MKT IDN9009255
- Building TypeHouse
- Property TypeSingle Family
- StatusBuy
- Added19 weeks ago
- Bedrooms5
- Bathrooms3
- Area0 sq. ft.
- DirectionNo Data
- Added On11 Jul 2024
Property Overview
Absolutely ""A MUST SEE"", Gorgeous 3+2 Brand New Totally Renovated ""ULTRA MODERN"" Detached Bungalow In Beautiful ""MILL POND"" Multi Million Dollars Neighborhood, Steps To YONGE St, Shops, Bus Stops, Popular Mill Pond Walking Trails, Brand New Open Concept Kitchen With Custom Waterfall Large Stone Island, Interlock Driveway, Gorgeous Large Backyard With Interlock & Grass Design, Beautiful 2 Bedroom basement With 4 Pc Ensuite With Custom Kitchen With Custom Cabinetry, Laminated Flooring Throughout, (MOTIVATED SELLER), 2 Gas Fireplaces, Potential For Extra RENTAL Income In The Backyard Extra Large Shed To ""A BACHELOR APARTMENT"" **** EXTRAS **** AC/Furnace 2002. Tankless Water Heater (Owned), HRV Air System/ 1 Inch Water Pipe From The City To The House/Sewer System All Replaced In 2022, Everything Brand New. (id:51532)
Tags
| Property Summary |
|---|
| Building |
|---|
| Land |
|---|
| Level | Rooms | Dimensions |
|---|---|---|
| Lower level | Kitchen | 4.28 m x 2.77 m |
| Living room | 4.28 m x 3.36 m | |
| Primary Bedroom | 3.35 m x 2.74 m | |
| Bedroom 2 | 3.37 m x 3.35 m | |
| Main level | Great room | Measurements not available |
| Kitchen | 3.97 m x 4.26 m | |
| Living room | 3.65 m x 3.96 m | |
| Primary Bedroom | 3.07 m x 2.76 m | |
| Bedroom 2 | 2.46 m x 3.37 m | |
| Bedroom 3 | 2.76 m x 2.75 m |
| Features | |||||
|---|---|---|---|---|---|
| Dishwasher | Dryer | Microwave | |||
| Refrigerator | Stove | Two Washers | |||
| Two stoves | Washer | Window Coverings | |||
| Apartment in basement | Walk out | Central air conditioning | |||



























































