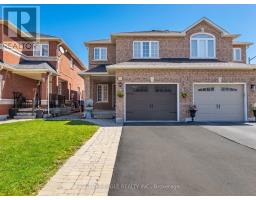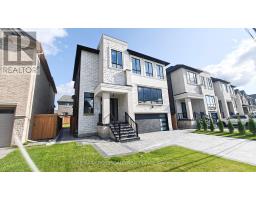133 DOVETAIL DRIVE, Richmond Hill, Ontario, CA
Address: 133 DOVETAIL DRIVE, Richmond Hill, Ontario
Summary Report Property
- MKT IDN9246845
- Building TypeRow / Townhouse
- Property TypeSingle Family
- StatusBuy
- Added14 weeks ago
- Bedrooms4
- Bathrooms4
- Area0 sq. ft.
- DirectionNo Data
- Added On13 Aug 2024
Property Overview
Stunning End Unit Executive Townhouse In Lake Wilcox Community. Immaculate 1961 s.f. by Fieldgate Home with Fully Fenced Yard & Oversize Deck. 9 Ft Ceiling on Main Floor, Renovated Open Concept Kitchen with Breakfast Area and Walk Out to Huge Custom Wood Deck. Large Main Floor Family Room, Hardwood Floor, Gas Fireplace, Overlook Backyard. Direct Access from Garage. Large Master Bedroom with 3 Piece EnSuite Bath & Large Walk-in Closet. Professionally Finished Basement with Guest Bedroom & 3 Piece Bath; Great Room & Service Bar Area. New Roof (2021). Minutes to Schools, Hwy, Shopping, Parks, Transit, GO Station & Lake Wilcox Lake Community Centre. **** EXTRAS **** Stainless Steel Appliances. Fridge, Stove, B/I Dishwasher. Washer & Dryer. Central Air. Water Softener System. Garage Door Opener. All ELF & Existing Window Coverings. (id:51532)
Tags
| Property Summary |
|---|
| Building |
|---|
| Land |
|---|
| Level | Rooms | Dimensions |
|---|---|---|
| Second level | Primary Bedroom | 5.34 m x 4.41 m |
| Bedroom 2 | 4.73 m x 3.28 m | |
| Bedroom 3 | 3.65 m x 3.35 m | |
| Laundry room | 2.65 m x 1.83 m | |
| Basement | Utility room | 3.62 m x 2.44 m |
| Cold room | 2.13 m x 2.1 m | |
| Bedroom | 4.53 m x 2.59 m | |
| Great room | 6.75 m x 4.05 m | |
| Ground level | Living room | 3.87 m x 2.8 m |
| Dining room | 3.87 m x 2.75 m | |
| Kitchen | 5.33 m x 2.67 m | |
| Family room | 5.03 m x 4.22 m |
| Features | |||||
|---|---|---|---|---|---|
| Irregular lot size | Garage | Water softener | |||
| Garage door opener remote(s) | Central air conditioning | ||||



















































