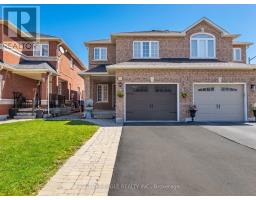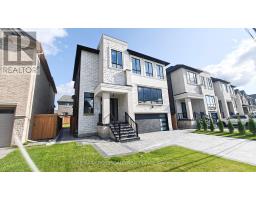170 GREENBELT CRESCENT, Richmond Hill, Ontario, CA
Address: 170 GREENBELT CRESCENT, Richmond Hill, Ontario
Summary Report Property
- MKT IDN9259948
- Building TypeHouse
- Property TypeSingle Family
- StatusBuy
- Added13 weeks ago
- Bedrooms4
- Bathrooms4
- Area0 sq. ft.
- DirectionNo Data
- Added On19 Aug 2024
Property Overview
Nestled against a verdant ravine for a private retreat, this impeccably renovated home lies on a quiet crescent, boasting lavish and extensive upgrades. Radiant and inviting, it is nestled in the sought-after North Richvale neighborhood. This stunning 3+1 bedroom, 4 bathroom abode features elegant enhancements amidst a picturesque natural setting, providing a serene haven. It is appointed with hardwood floors, ambient recessed lighting, and an electric fireplace that adds a touch of refined comfort to the family room, ideal for hosting. The gourmet kitchen is equipped with stainless steel appliances and sleek quartz countertops. Its prime location is within walking distance of Hillcrest Mall and near six schools, four parks, an athletic field, a community center, and Mackenzie Health Hospital. ** This is a linked property.** (id:51532)
Tags
| Property Summary |
|---|
| Building |
|---|
| Land |
|---|
| Level | Rooms | Dimensions |
|---|---|---|
| Second level | Primary Bedroom | 4.25 m x 5.92 m |
| Bedroom 2 | 4.25 m x 4.66 m | |
| Third level | Bedroom 3 | 3.25 m x 3.67 m |
| Basement | Family room | 3.35 m x 5.28 m |
| Bedroom 4 | 2.55 m x 4.32 m | |
| Main level | Living room | 3.42 m x 5.35 m |
| Dining room | 2.49 m x 3.48 m | |
| Kitchen | 4.8 m x 2.75 m |
| Features | |||||
|---|---|---|---|---|---|
| Ravine | Backs on greenbelt | Conservation/green belt | |||
| Detached Garage | Garage door opener remote(s) | Oven - Built-In | |||
| Range | Dishwasher | Dryer | |||
| Garage door opener | Oven | Refrigerator | |||
| Stove | Washer | Window Coverings | |||
| Central air conditioning | Ventilation system | Fireplace(s) | |||




























































