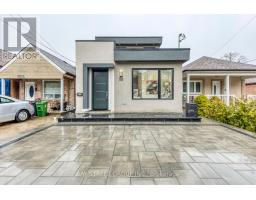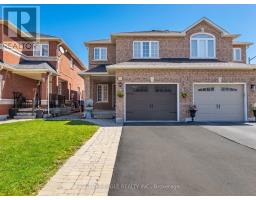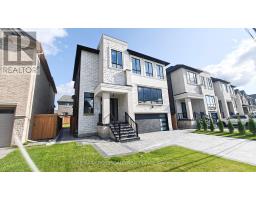21 FRONTIER DRIVE, Richmond Hill, Ontario, CA
Address: 21 FRONTIER DRIVE, Richmond Hill, Ontario
6 Beds6 Baths0 sqftStatus: Buy Views : 434
Price
$3,480,000
Summary Report Property
- MKT IDN8205538
- Building TypeHouse
- Property TypeSingle Family
- StatusBuy
- Added20 weeks ago
- Bedrooms6
- Bathrooms6
- Area0 sq. ft.
- DirectionNo Data
- Added On30 Jun 2024
Property Overview
Custom-Built 10 YEARS Home BY by one of Canada's finest and most acclaimed builders In South Richvale. Located on The Quietest Cul-De-Sac, Apprx 3900Sf, The gourmet family kitchen with every imaginable upgrade With Huge Servery And W/I Pantry, B/I High End Appliances, 10 Ft Main, 9 Ft Bsmt & 2nd, Crown Moulding, Pot Lights Throughout, Coffered & Waffled Ceiling, High Wainscoting Panels, Rich Hardwood & MARBLE Flrs, Wrought Iron Pickets & Oak Staircase. French Designed Fireplaces. All BDRS With Designer Ensuites, Custom Stone Casting, Interlock Driveway. Sprinkler System And Alarm System, Too Many To Descript, Come to See And Make Your Own Home! **** EXTRAS **** ROUGH-IN SECOND KITCHEN AND LAUNDRY IN BASEMENT, WATER SOFTNER (id:51532)
Tags
| Property Summary |
|---|
Property Type
Single Family
Building Type
House
Storeys
2
Community Name
South Richvale
Title
Freehold
Land Size
14.58 x 35.78 M|under 1/2 acre
Parking Type
Attached Garage
| Building |
|---|
Bedrooms
Above Grade
4
Below Grade
2
Bathrooms
Total
6
Interior Features
Appliances Included
Garage door opener remote(s), Oven - Built-In, Alarm System, Oven, Range, Refrigerator, Window Coverings
Basement Features
Apartment in basement, Walk out
Basement Type
N/A (Finished)
Building Features
Foundation Type
Concrete
Style
Detached
Heating & Cooling
Cooling
Central air conditioning, Air exchanger
Heating Type
Forced air
Utilities
Utility Sewer
Sanitary sewer
Water
Municipal water
Exterior Features
Exterior Finish
Brick, Stone
Parking
Parking Type
Attached Garage
Total Parking Spaces
6
| Level | Rooms | Dimensions |
|---|---|---|
| Second level | Primary Bedroom | 5.8 m x 5.5 m |
| Bedroom 2 | 4.25 m x 3.65 m | |
| Bedroom 3 | 4.6 m x 3.65 m | |
| Bedroom 4 | 5.5 m x 4 m | |
| Basement | Recreational, Games room | 10.5 m x 8.5 m |
| Bedroom 5 | 4.5 m x 3.5 m | |
| Ground level | Living room | 4.8 m x 3.7 m |
| Dining room | 5 m x 3.7 m | |
| Family room | 3.7 m x 3.5 m | |
| Library | 3.5 m x 3.5 m | |
| Kitchen | 4.2 m x 3.9 m | |
| Eating area | 5.5 m x 2.9 m |
| Features | |||||
|---|---|---|---|---|---|
| Attached Garage | Garage door opener remote(s) | Oven - Built-In | |||
| Alarm System | Oven | Range | |||
| Refrigerator | Window Coverings | Apartment in basement | |||
| Walk out | Central air conditioning | Air exchanger | |||



























































