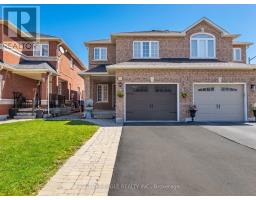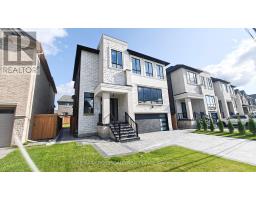224 AXMINSTER DRIVE, Richmond Hill, Ontario, CA
Address: 224 AXMINSTER DRIVE, Richmond Hill, Ontario
Summary Report Property
- MKT IDN9036882
- Building TypeHouse
- Property TypeSingle Family
- StatusBuy
- Added18 weeks ago
- Bedrooms4
- Bathrooms2
- Area0 sq. ft.
- DirectionNo Data
- Added On13 Jul 2024
Property Overview
Welcome To 224 Axminster Drive! This Beautiful Semi-Detached Bungalow Is Situated On A Quiet Street In The Most Sought After Bayview Secondary School District. The Home Features 3+1 Bedrooms, 2 Washrooms And 3 Driveway Parking Spots. The Open Concept Living And Dining Area Has A Large Window That Floods The Main Level With Natural Light. The Basement Holds An In-Law Suite With Its Own Kitchen, Living Room, Bedroom And Bathroom. Potential Rental Income or Multi-Generational Living. This Private Backyard Is One Of The Largest On The Street! It Backs Onto Beautiful Crosby Park And Is Fully Fenced With A Spacious Deck, Ideal For Relaxing And Entertaining. Close To Top Schools, Shopping Centre. Grocery Stores, Costco, Go Train & Various Parks. **** EXTRAS **** Legal Description con't: S/T RH14816 RICHMOND HILL (id:51532)
Tags
| Property Summary |
|---|
| Building |
|---|
| Land |
|---|
| Level | Rooms | Dimensions |
|---|---|---|
| Basement | Kitchen | 2.16 m x 3.32 m |
| Living room | 3.29 m x 3.11 m | |
| Bedroom | 3.02 m x 3.23 m | |
| Main level | Kitchen | 4.05 m x 3.4 m |
| Living room | 6.9 m x 4.2 m | |
| Primary Bedroom | 3.99 m x 3.11 m | |
| Bedroom 2 | 3.23 m x 2.47 m | |
| Bedroom 3 | 2.8 m x 2.65 m |
| Features | |||||
|---|---|---|---|---|---|
| In-Law Suite | Water meter | Dishwasher | |||
| Dryer | Refrigerator | Stove | |||
| Washer | Window Coverings | Separate entrance | |||













































