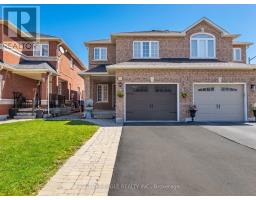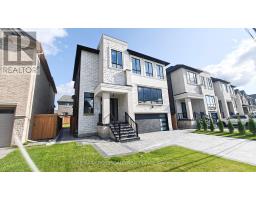25 MCCAGUE AVENUE N, Richmond Hill, Ontario, CA
Address: 25 MCCAGUE AVENUE N, Richmond Hill, Ontario
Summary Report Property
- MKT IDN9268105
- Building TypeRow / Townhouse
- Property TypeSingle Family
- StatusBuy
- Added12 weeks ago
- Bedrooms4
- Bathrooms3
- Area0 sq. ft.
- DirectionNo Data
- Added On24 Aug 2024
Property Overview
Do Not Miss! Bright & Spacious 2639 sf 4 Bedroom End Unit Freehold Townhome on Premium Lot** Front of house Facing green area ** Unfenced Side Yard ** Double Car Garage with good size driveway for 4 cars at back **9 ft. ceiling on Main/2nd/3rd **Great Room on Main floor can be Office/Living Room **Oak Staircase & Wood Floor Through Out ** Pot Lights ** Double Door at Entrance ** California Shutters in LR/Fam Rm/Great Rm ** Gas Line hooked up at Porch for BBQ ** Oversees beautiful pond from MBr ** Upgraded Mesh Wifi System ** Minutes to 404, Costco, Shopping/Restaurants ** Exciting New HOT Subdivision ** **** EXTRAS **** Stainless Steel Fridge & Gas Stove (Kitchen Aid), Dishwasher, Exhaust Fan, Washer/Dryer, Existing Light Fixtures & Window Coverings, GB&E, CAC, Alarm System ( Contract paid till March 2025), Garage Door Opener (2 Remotes) (id:51532)
Tags
| Property Summary |
|---|
| Building |
|---|
| Land |
|---|
| Level | Rooms | Dimensions |
|---|---|---|
| Second level | Eating area | 3.23 m x 2.8 m |
| Kitchen | 4.21 m x 2.68 m | |
| Living room | 3.66 m x 6.16 m | |
| Family room | 3.66 m x 6.16 m | |
| Third level | Bedroom | 4.37 m x 3.35 m |
| Bedroom 2 | 2.74 m x 2.93 m | |
| Bedroom 3 | 3.84 m x 3.11 m | |
| Bedroom 4 | 3.84 m x 2.93 m | |
| Ground level | Great room | 6.95 m x 3.9 m |
| Features | |||||
|---|---|---|---|---|---|
| Wooded area | Garage | Central air conditioning | |||












































