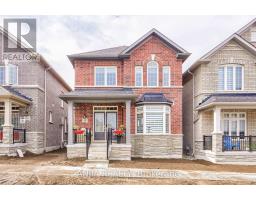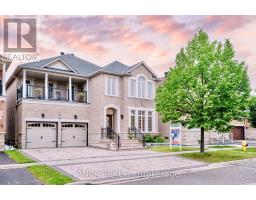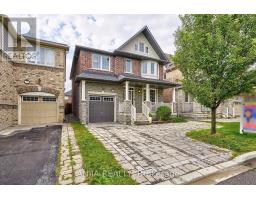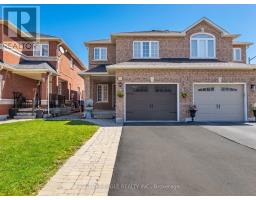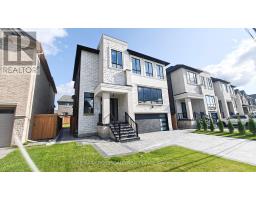27 NARDINI LANE, Richmond Hill, Ontario, CA
Address: 27 NARDINI LANE, Richmond Hill, Ontario
Summary Report Property
- MKT IDN9257579
- Building TypeRow / Townhouse
- Property TypeSingle Family
- StatusBuy
- Added13 weeks ago
- Bedrooms4
- Bathrooms4
- Area0 sq. ft.
- DirectionNo Data
- Added On16 Aug 2024
Property Overview
*RARE END UNIT* Step Into This Amazing Single Garage Detached South-Facing Townhouse! Nestled In Well-Known South Richvale Community. 2021 S.F Townhome Over $50,000 In Upgrades. Open Concept Home W/4 Bed, 4 Baths, 1+1 Parking. Hardwood Floor Throughout. 9FT Smooth Ceiling Throughout Main & 2nd Floor. Enhanced Illumination W/Pot Lights. Living Room W/New Accent Walls And Built-In Cabinets And Waffle Ceiling. Family- Sized Kitchen W/Centre Island, Gas Stove, Quartz Countertop, Ceramic Tiles. Set Of S.S Electrolux Icon Kitchen Appliances/Washer/Dryer. Cozy Family Room W/O To Deck. Spacious Master Bedroom W/5pc Ensuite Bathroom, W/I Closet And Juliette Balcony. All Bedrooms Are In Good Size. 2nd, 3rd And 4th Bedrooms W/Separate Closet. 4th Bedroom W/4Pc Ensuite Bathroom, Electric Fireplace And W/O To The Yard. Location!!! Just 2 Mins To Hillcrest Mall, 3 Mins To Longos, 5 Mins To T&T Supermarket, Close To Go-Train (Lanstaff Go/8 Mins And Rutherford Go/10 Mins), Top Schools, Future Yong North Subway Extension, Golf.Dont MISS OUT - Book A Showing Today! **** EXTRAS **** Kitchen Countertops & Basins & Faucet (2023) (id:51532)
Tags
| Property Summary |
|---|
| Building |
|---|
| Level | Rooms | Dimensions |
|---|---|---|
| Second level | Primary Bedroom | 3.84 m x 3.35 m |
| Bedroom 2 | 3.5 m x 2.75 m | |
| Bedroom 3 | 3.35 m x 2.82 m | |
| Main level | Living room | 3.6 m x 3.55 m |
| Dining room | 4.02 m x 3.05 m | |
| Family room | 4.27 m x 3.05 m | |
| Kitchen | 4.58 m x 2.6 m | |
| Ground level | Bedroom 4 | 5.7 m x 3.33 m |
| Features | |||||
|---|---|---|---|---|---|
| Garage | Dishwasher | Dryer | |||
| Refrigerator | Stove | Washer | |||
| Walk out | Central air conditioning | ||||










































