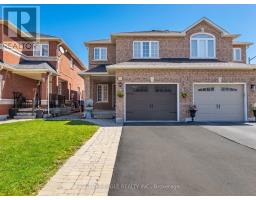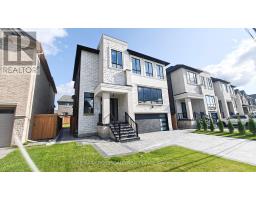307 - 370 HIGHWAY 7 E, Richmond Hill, Ontario, CA
Address: 307 - 370 HIGHWAY 7 E, Richmond Hill, Ontario
Summary Report Property
- MKT IDN9268948
- Building TypeApartment
- Property TypeSingle Family
- StatusBuy
- Added12 weeks ago
- Bedrooms3
- Bathrooms2
- Area0 sq. ft.
- DirectionNo Data
- Added On25 Aug 2024
Property Overview
Royal Garden Condo Located in Prime Richmond Hill. This stunning corner unit offers split bedroom design and large windows giving an abundance of natural light. Spacious & Functional layout, 2 bedrooms with 2 Full bathrooms - 815 sq .ft. of living space (excludes balcony). Refreshed unit - New kitchen countertop, drawers, and backsplash. New light fixtures throughout, large plank laminate flooring throughout, & stainless steel appliances - move in ready! Large balcony with SE view for enjoyment. 1 Locker & 1 Parking included. Steps to transit, professional offices, banks, shops and restaurants. Just minutes to Hwy 404/407 & your daily necessities. Beautiful amenities included Indoor Whirlpool, Ballroom, Party rooms, 2 exercise rooms, rooftop garden, & more. **** EXTRAS **** Stainless Steel: Fridge, Stove, Rangehood, & Dishwasher. Washer & dryer. All Elf & window coverings. 1 Parking & 1 Locker. (id:51532)
Tags
| Property Summary |
|---|
| Building |
|---|
| Level | Rooms | Dimensions |
|---|---|---|
| Flat | Living room | 6.71 m x 3.12 m |
| Dining room | 6.71 m x 3.12 m | |
| Kitchen | 6.71 m x 3.12 m | |
| Primary Bedroom | 3.81 m x 3.05 m | |
| Bedroom 2 | 3.35 m x 2.74 m | |
| Den | 2.44 m x 1.3 m | |
| Foyer | Measurements not available |
| Features | |||||
|---|---|---|---|---|---|
| Balcony | Underground | Central air conditioning | |||
| Security/Concierge | Exercise Centre | Party Room | |||
| Visitor Parking | Storage - Locker | ||||























































