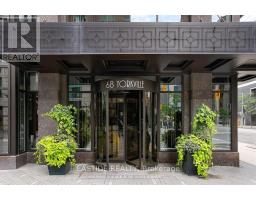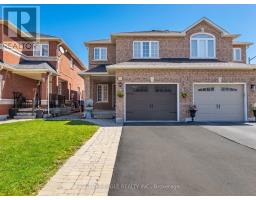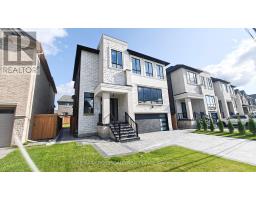339 ELMWOOD AVENUE, Richmond Hill, Ontario, CA
Address: 339 ELMWOOD AVENUE, Richmond Hill, Ontario
6 Beds5 Baths0 sqftStatus: Buy Views : 525
Price
$1,998,000
Summary Report Property
- MKT IDN9055507
- Building TypeHouse
- Property TypeSingle Family
- StatusBuy
- Added14 weeks ago
- Bedrooms6
- Bathrooms5
- Area0 sq. ft.
- DirectionNo Data
- Added On14 Aug 2024
Property Overview
Welcome to this spacious 5-bedroom, 2-story home with dual Master bedroom & finished basement including oak bar and solid oak paneling. Over 4200sqft of living space that featuring a large main floor ensuite master bedroom with heated bathroom floor, or use as a office if desired. Chef's custom built gourmet kitchen equipped with solid wood cabinets and a double size build-in refrigerator. Hardwood floor throughout! Skylight! Large windows! All imported Italian tiles! Meticulous attention to details! Walking distance to top school Bayview SS! Shopping Centers! Minutes driving to HWY 404! Truly sophisticated living! (id:51532)
Tags
| Property Summary |
|---|
Property Type
Single Family
Building Type
House
Storeys
2
Community Name
Harding
Title
Freehold
Land Size
50 x 105 FT
Parking Type
Detached Garage
| Building |
|---|
Bedrooms
Above Grade
5
Below Grade
1
Bathrooms
Total
6
Partial
1
Interior Features
Appliances Included
Water meter, Dishwasher, Dryer, Microwave, Oven, Range, Refrigerator, Washer
Flooring
Tile, Hardwood
Basement Type
N/A (Finished)
Building Features
Features
Level lot
Foundation Type
Concrete
Style
Detached
Heating & Cooling
Cooling
Central air conditioning
Heating Type
Forced air
Utilities
Utility Sewer
Sanitary sewer
Water
Municipal water
Exterior Features
Exterior Finish
Brick
Parking
Parking Type
Detached Garage
Total Parking Spaces
7
| Level | Rooms | Dimensions |
|---|---|---|
| Second level | Primary Bedroom | 5.5 m x 5.2 m |
| Bedroom | 5.5 m x 3.6 m | |
| Bedroom | 3.9 m x 3.7 m | |
| Bedroom | 2.9 m x 2.6 m | |
| Basement | Bedroom | 3.5 m x 2.8 m |
| Recreational, Games room | 8.4 m x 6.4 m | |
| Main level | Family room | 6.3 m x 4.6 m |
| Living room | 6.3 m x 4.6 m | |
| Dining room | 6 m x 3 m | |
| Kitchen | 6.9 m x 3.6 m | |
| Primary Bedroom | 6.3 m x 3.1 m |
| Features | |||||
|---|---|---|---|---|---|
| Level lot | Detached Garage | Water meter | |||
| Dishwasher | Dryer | Microwave | |||
| Oven | Range | Refrigerator | |||
| Washer | Central air conditioning | ||||















































