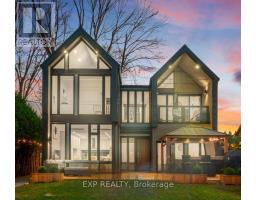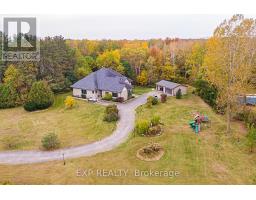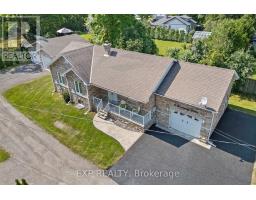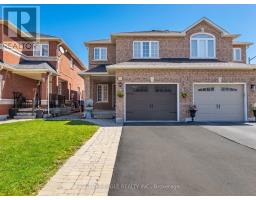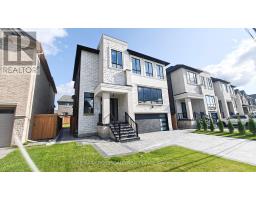36 ROCKSPRINGS AVENUE, Richmond Hill, Ontario, CA
Address: 36 ROCKSPRINGS AVENUE, Richmond Hill, Ontario
Summary Report Property
- MKT IDN9261683
- Building TypeHouse
- Property TypeSingle Family
- StatusBuy
- Added13 weeks ago
- Bedrooms4
- Bathrooms4
- Area0 sq. ft.
- DirectionNo Data
- Added On20 Aug 2024
Property Overview
Nestled On A Tranquil Street In The Highly Desirable Richmond Hill Community Of Westbrook, This Beautifully Upgraded Four-Bedroom, Four-Bathroom Home Offers The Perfect Blend Of Comfort And Style. The Bright And Open Ground Floor Welcomes You With A Stunning Hardwood Entryway (2021) And High Ceilings. The Spacious Combined Living And Dining Area Is Ideal For Hosting Large Gatherings. The Stunning Renovated Kitchen Features Sleek Stainless Steel Appliances All Updated In 2020, And Overlooks The Cozy Family Room Complete With Fireplace. From The Breakfast Area Step Outside To A Private Deck And Patio That Overlook A Sparkling Inground Pool, Complete With New Liner And Pump Installed In 2022. Rec Space In Basement With Bathroom Offers Fantastic Additional Living Space! Other Updates Include A New Roof (2023) And A Convenient Main Floor Laundry/Mud Room Room Added In 2023, Leading Directly To The Garage - Perfect Entry Space To Keep Your Floors Clean While Taking Care Of Your Pets' Needs. This Fabulous Home Also Includes Furnace And AC System Updated In 2017, Ensuring Year-Round Comfort. Prime Location, Close To All Amenities, Park And Only A Short Walk To School! **** EXTRAS **** S/S Fridge, S/S Stove, Microwave, S/S Dishwasher, Washer, Dryer, All Window Coverings, All Electrical Light Fixtures, CVAC, Garage Door Opener + Remote, Inground Pool And Pool Equipment. (id:51532)
Tags
| Property Summary |
|---|
| Building |
|---|
| Land |
|---|
| Level | Rooms | Dimensions |
|---|---|---|
| Second level | Primary Bedroom | 3.38 m x 5.1 m |
| Bedroom 2 | 3.04 m x 3.96 m | |
| Bedroom 3 | 3.97 m x 3.36 m | |
| Bedroom 4 | 3.72 m x 3.89 m | |
| Basement | Recreational, Games room | 6.58 m x 7.51 m |
| Main level | Living room | 5.7 m x 3.57 m |
| Dining room | 5.7 m x 3.57 m | |
| Kitchen | 5.18 m x 3.28 m | |
| Eating area | 5.18 m x 3.28 m | |
| Family room | 5.16 m x 3.27 m |
| Features | |||||
|---|---|---|---|---|---|
| Attached Garage | Garage door opener remote(s) | Central Vacuum | |||
| Dishwasher | Dryer | Garage door opener | |||
| Microwave | Refrigerator | Stove | |||
| Washer | Window Coverings | Central air conditioning | |||









































