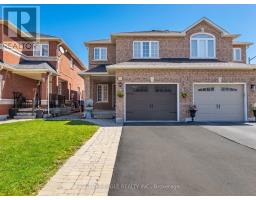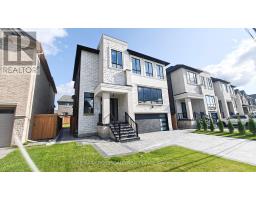54 COATES CRESCENT, Richmond Hill, Ontario, CA
Address: 54 COATES CRESCENT, Richmond Hill, Ontario
6 Beds4 Baths0 sqftStatus: Buy Views : 619
Price
$1,938,000
Summary Report Property
- MKT IDN9261753
- Building TypeHouse
- Property TypeSingle Family
- StatusBuy
- Added13 weeks ago
- Bedrooms6
- Bathrooms4
- Area0 sq. ft.
- DirectionNo Data
- Added On20 Aug 2024
Property Overview
Discover This Impeccably Upgraded Bungalow in The Sought-after Lake Wilcox Neighborhood, Celebrated for Its Family-friendly Charm. This Home Features a Refined Open Floor Plan, a Gourmet Kitchen With Brand New Appliances, a Master Suite With a Spa-like Bathroom and a Spacious Basement with a Separate Entrance. All Washrooms Have Been Thoughtfully Renovated to The Highest Standards. The Backyard is a Private Retreat, Boasting a Pristine Pool, Relaxing Hot Tub, and a Gazebo Perfect for Entertaining. Enhanced With Premium Finishes and Upgrades, This Residence Offers a Perfect Blend of Luxury and Community. Conveniently Located Near Lake Wilcox and Top Amenities, Its a Home That Truly Stands Out. (id:51532)
Tags
| Property Summary |
|---|
Property Type
Single Family
Building Type
House
Storeys
1
Community Name
Oak Ridges Lake Wilcox
Title
Freehold
Land Size
54.89 x 141 FT
Parking Type
Attached Garage
| Building |
|---|
Bedrooms
Above Grade
3
Below Grade
3
Bathrooms
Total
6
Partial
1
Interior Features
Appliances Included
Garage door opener remote(s), Central Vacuum, Dishwasher, Dryer, Hot Tub, Microwave, Refrigerator, Two stoves, Washer
Flooring
Hardwood, Carpeted, Tile
Basement Features
Separate entrance
Basement Type
N/A (Finished)
Building Features
Features
Carpet Free
Foundation Type
Concrete
Style
Detached
Architecture Style
Bungalow
Building Amenities
Fireplace(s)
Heating & Cooling
Cooling
Central air conditioning
Heating Type
Forced air
Utilities
Utility Sewer
Sanitary sewer
Water
Municipal water
Exterior Features
Exterior Finish
Brick
Pool Type
Inground pool
Parking
Parking Type
Attached Garage
Total Parking Spaces
4
| Level | Rooms | Dimensions |
|---|---|---|
| Basement | Bedroom 5 | 3.52 m x 3.12 m |
| Recreational, Games room | 4.44 m x 12.16 m | |
| Bedroom 4 | 3.89 m x 2.65 m | |
| Main level | Living room | 3.64 m x 5.16 m |
| Dining room | 3.64 m x 3.75 m | |
| Family room | 5.19 m x 3.59 m | |
| Kitchen | 6.84 m x 3.31 m | |
| Primary Bedroom | 5.65 m x 3.55 m | |
| Bedroom 2 | 3.63 m x 3.63 m | |
| Bedroom 3 | 3.62 m x 3.42 m | |
| Solarium | 3.55 m x 3.96 m |
| Features | |||||
|---|---|---|---|---|---|
| Carpet Free | Attached Garage | Garage door opener remote(s) | |||
| Central Vacuum | Dishwasher | Dryer | |||
| Hot Tub | Microwave | Refrigerator | |||
| Two stoves | Washer | Separate entrance | |||
| Central air conditioning | Fireplace(s) | ||||






















































