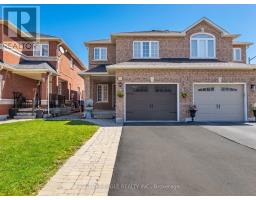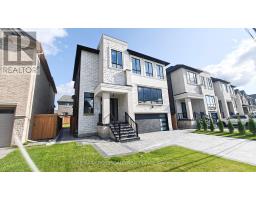6 CAUSLAND LANE, Richmond Hill, Ontario, CA
Address: 6 CAUSLAND LANE, Richmond Hill, Ontario
Summary Report Property
- MKT IDN9261588
- Building TypeRow / Townhouse
- Property TypeSingle Family
- StatusBuy
- Added13 weeks ago
- Bedrooms5
- Bathrooms4
- Area0 sq. ft.
- DirectionNo Data
- Added On20 Aug 2024
Property Overview
Nestles In The Prestige Bayview Garden, This 4 Bedroom End Unit Townhome Has Amazing Curb Appeal & An Exceptional Frontage of 30.5 Feet; Finished With Wraparound Stone Interlocking Patio & Backyard. Total Living Space Amounts To 3,373 SF (Above Grade & Basement Are Respectively 2,468 SF & 905 SF On MPAC'S Record). A Generous Roof Garden. 9"" Ceilings Throughout & Full Of Natural Light. Open Concept Layout On The Main, Featured With A Modern Kitchen & A Stylish Glass Framed Stair Railings. The Spacious Study Can Be Used As The Fifth Br. Basement Was Tastefully Finished With A Great Room, Storage Cabinets & A 3 Pcs Bath. Close Proximity To All Amenities. See To Believe. A Homely Home Not To Miss Out!! **** EXTRAS **** Appliances Include Fridge, Stove, Dish Washer, Washer/Dryer, Water Softener, Water Filtration System & Garage Door Remote Control Opener. (id:51532)
Tags
| Property Summary |
|---|
| Building |
|---|
| Land |
|---|
| Level | Rooms | Dimensions |
|---|---|---|
| Second level | Primary Bedroom | Measurements not available |
| Bedroom 2 | Measurements not available | |
| Bedroom 3 | Measurements not available | |
| Bedroom 4 | Measurements not available | |
| Basement | Great room | Measurements not available |
| Ground level | Living room | Measurements not available |
| Dining room | Measurements not available | |
| Family room | Measurements not available | |
| Kitchen | Measurements not available | |
| Study | Measurements not available |
| Features | |||||
|---|---|---|---|---|---|
| Garage | Water softener | Garage door opener remote(s) | |||
| Water purifier | Central air conditioning | Fireplace(s) | |||












































