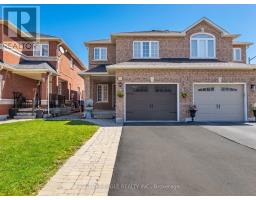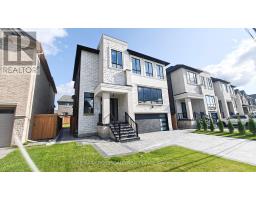620 - 51 BAFFIN COURT, Richmond Hill, Ontario, CA
Address: 620 - 51 BAFFIN COURT, Richmond Hill, Ontario
Summary Report Property
- MKT IDN9251644
- Building TypeApartment
- Property TypeSingle Family
- StatusBuy
- Added14 weeks ago
- Bedrooms2
- Bathrooms1
- Area0 sq. ft.
- DirectionNo Data
- Added On13 Aug 2024
Property Overview
Corner Two-Bedroom Condo, Bright, spacious & Freshly Painted, In The Heart Of Richmond Hill, right at Yonge/407. *see broker comments,Walking distance to transit, Shopping Centers, Grocery Stores, Restaurants, Movie theatres, Hillcrest Mall, Community Center, and Parks.Best Schools, friendly neighbourhood. This unit features a combined living and dining room; the dining area leads to a generous-sized balcony. Large, Private Locker & Parking. Good Reserve. Low Density Bldg.For a Friendly Atmosphere. Visitor Parking. Closing date is flexible. Utilities are all included in the maintenance fee (Excluding cable TV & internet). Visitor parking is conveniently available both underground and outside the complex.check the link hoodQfor the video & floor plan, and check two other links for the schools& parks & for more info on what the Langstaff area offers; book your showing; this won't last! **** EXTRAS **** Building Nestled In Enclave Of Prestigious Townhouses, Well Maint. Bldg. With Gym, Party Room, Billiards, Security System. +5Min. Walk To Bus@Yonge, Viva+Go, Hwy.7/407 Min.Away. Walk To Shoppers/Lcbo/Pier 1/Kit.Plus/Il Fornello. (id:51532)
Tags
| Property Summary |
|---|
| Building |
|---|
| Land |
|---|
| Level | Rooms | Dimensions |
|---|---|---|
| Ground level | Living room | 5.8 m x 3.25 m |
| Dining room | 2.6 m x 2.51 m | |
| Kitchen | 3 m x 2.48 m | |
| Primary Bedroom | 3.6 m x 3.05 m | |
| Bedroom 2 | 2.91 m x 2.36 m |
| Features | |||||
|---|---|---|---|---|---|
| Balcony | Underground | Central air conditioning | |||
| Exercise Centre | Recreation Centre | Party Room | |||
| Visitor Parking | Storage - Locker | ||||

























































