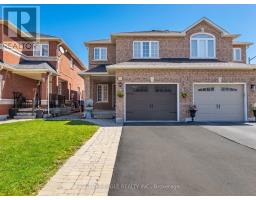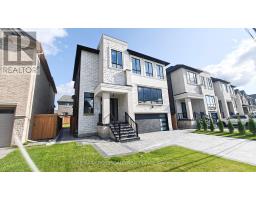91 FERGUS AVENUE, Richmond Hill, Ontario, CA
Address: 91 FERGUS AVENUE, Richmond Hill, Ontario
Summary Report Property
- MKT IDN8474558
- Building TypeHouse
- Property TypeSingle Family
- StatusBuy
- Added13 weeks ago
- Bedrooms5
- Bathrooms3
- Area0 sq. ft.
- DirectionNo Data
- Added On20 Aug 2024
Property Overview
Rare-Find!! Premium 75ft X 150ft Lot!! Committee Of Adjustment Approval For Severance Into 2 Lots! Each 37.5ft X 150ft! Build 2 Custom Homes! Located In The Prestigious Oak Ridges Community! Low-Traffic Dead-End Street, Neighbouring Custom Built Homes, No Sidewalk, Steps From Lake Wilcox! Walkout Basement Apartment With 3+2 Bedrooms, 3 Bathrooms, 2-Car Garage, $4,000/Monthly + Utilities Rental Income, Steps To Sunset Boardwalk On Lake Wilcox, Minutes To Modern Oak Ridges Community Centre, Gormley GO-Station, Hwy 404 **** EXTRAS **** Lot Severance Approved!! Premium 75ft X 150ft Lot!! Committee Of Adjustment Approval For Severance Into 2 Lots! Each 37.5ft X 150ft! Build 2 Custom Homes! Low-Traffic Dead-End Street, No Sidewalk, Steps From Lake Wilcox! (id:51532)
Tags
| Property Summary |
|---|
| Building |
|---|
| Land |
|---|
| Level | Rooms | Dimensions |
|---|---|---|
| Basement | Recreational, Games room | 8.67 m x 4.63 m |
| Kitchen | 8.67 m x 4.63 m | |
| Bedroom | 3.05 m x 2.84 m | |
| Bedroom | 3.21 m x 2.73 m | |
| Main level | Living room | 5.33 m x 3.55 m |
| Dining room | 4.95 m x 3.25 m | |
| Kitchen | 4.34 m x 3.35 m | |
| Primary Bedroom | 4.39 m x 3.63 m | |
| Bedroom 2 | 4.04 m x 3.04 m | |
| Bedroom 3 | 3.61 m x 3.07 m |
| Features | |||||
|---|---|---|---|---|---|
| Cul-de-sac | In-Law Suite | Garage | |||
| Apartment in basement | Walk out | Central air conditioning | |||


























































