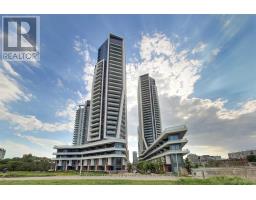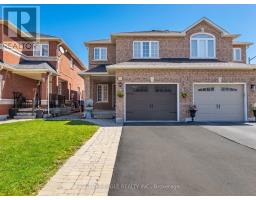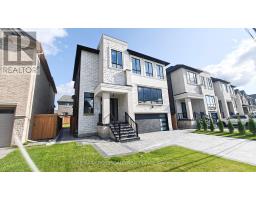LPH7 - 350 RED MAPLE ROAD, Richmond Hill, Ontario, CA
Address: LPH7 - 350 RED MAPLE ROAD, Richmond Hill, Ontario
Summary Report Property
- MKT IDN9244757
- Building TypeApartment
- Property TypeSingle Family
- StatusBuy
- Added13 weeks ago
- Bedrooms2
- Bathrooms1
- Area0 sq. ft.
- DirectionNo Data
- Added On21 Aug 2024
Property Overview
Welcome to The Vineyards! This gorgeous 1-bedroom plus den unit features floor-to-ceiling windows with crown mouldings and hardwood floors throughout. The open-concept kitchen is equipped with stainless steel appliances, including a new dishwasher installed in 2023. Recently painted in 2023, this unit also boasts a large balcony perfect for enjoying spectacular south-facing views that maximize natural light. The spacious bedroom includes a custom-built closet. The beautiful grounds offer guest suites and visitor parking. Stay relaxed and fit with access to the state-of-the-art fitness and recreation centre, which includes a gym, indoor pool, whirlpool, party room, stunning terrace, BBQ area, tennis court, and security guard. **** EXTRAS **** This prime address offers a perfect blend of urban convenience and suburban tranquility. Nestled in a vibrant community, it provides easy access to top-rated schools, shopping centres, dining options, and public transportation. (id:51532)
Tags
| Property Summary |
|---|
| Building |
|---|
| Level | Rooms | Dimensions |
|---|---|---|
| Flat | Living room | 7 m x 3 m |
| Dining room | 7 m x 3 m | |
| Primary Bedroom | 4.67 m x 3.07 m | |
| Kitchen | 2.99 m x 2.38 m | |
| Den | 1.98 m x 2.38 m |
| Features | |||||
|---|---|---|---|---|---|
| Balcony | In suite Laundry | Underground | |||
| Dishwasher | Dryer | Microwave | |||
| Refrigerator | Stove | Washer | |||
| Window Coverings | Central air conditioning | Storage - Locker | |||






























































