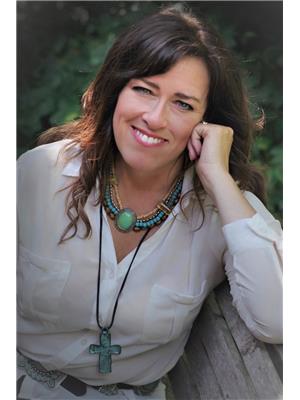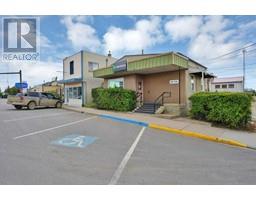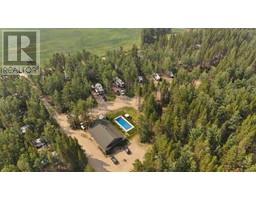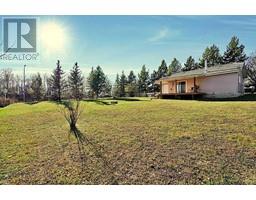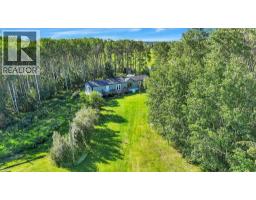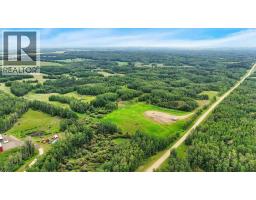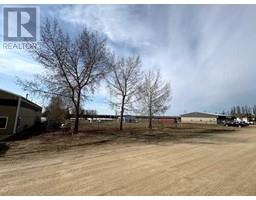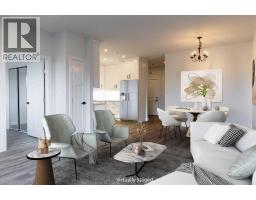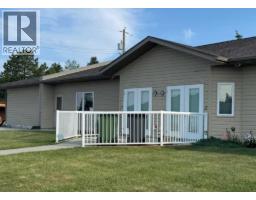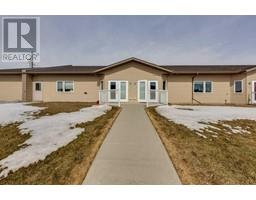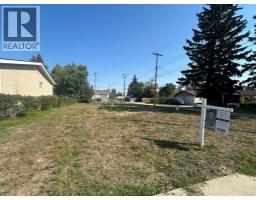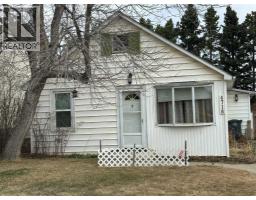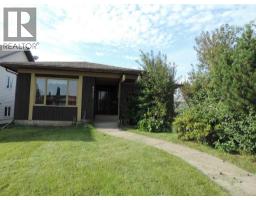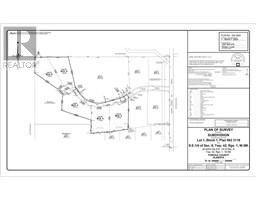4721 58 Avenue, Rimbey, Alberta, CA
Address: 4721 58 Avenue, Rimbey, Alberta
Summary Report Property
- MKT IDA2235172
- Building TypeHouse
- Property TypeSingle Family
- StatusBuy
- Added1 days ago
- Bedrooms4
- Bathrooms3
- Area1581 sq. ft.
- DirectionNo Data
- Added On09 Sep 2025
Property Overview
Welcome to a truly beautiful home in the heart of Rimbey that checks all the boxes for comfort, space, and style. With exceptional curb appeal, this home immediately draws you in with its expansive front verandah, inviting you toward a stylish front door featuring a glass inlay and sidelites—offering a warm and elegant welcome.Step inside to a spacious foyer, perfect for greeting multiple guests with ease. Head upstairs and be greeted by rich, warm-toned hardwood floors that run throughout the main living area. The open-concept layout seamlessly connects the living room, dining space, and kitchen, with a cozy gas fireplace serving as the central focal point.The kitchen is thoughtfully designed with plenty of counter space and a massive walk-in pantry—ideal for any culinary enthusiast. Just off the dining area, step onto the large covered back deck, perfect for your smoker or enjoying a quiet evening outdoors.The primary bedroom is privately tucked behind the living room and easily fits a king-size bed. It features a luxurious 5-piece ensuite, offering both comfort and convenience. A few steps up from the main floor, the upper level hosts two more well-sized bedrooms, a full 4-piece bath, and a handy laundry room.Downstairs is where this home truly shines for entertaining—with a spacious family room. This level also features a 4th bedroom, a third full bathroom, and a smartly designed storage area under the foyer.Outside, the large backyard is beautifully maintained and ready for any lifestyle. It includes a gravel pad for RV or extra vehicle parking, a handy shed, and a cozy firepit area for evening relaxation.From top to bottom, inside and out, this home has so much to offer. Whether you're hosting guests, enjoying family time, or simply relaxing in your private backyard oasis, this Rimbey gem is ready to welcome you home. (id:51532)
Tags
| Property Summary |
|---|
| Building |
|---|
| Land |
|---|
| Level | Rooms | Dimensions |
|---|---|---|
| Lower level | Family room | 38.00 Ft x 19.00 Ft |
| Furnace | 10.00 Ft x 11.00 Ft | |
| 4pc Bathroom | 4.92 Ft x 11.00 Ft | |
| Bedroom | 111.00 Ft x 11.00 Ft | |
| Main level | Dining room | 13.00 Ft x 11.00 Ft |
| Kitchen | 11.75 Ft x 10.00 Ft | |
| Living room | 15.00 Ft x 15.00 Ft | |
| Primary Bedroom | 14.67 Ft x 16.00 Ft | |
| 5pc Bathroom | 9.00 Ft x 8.00 Ft | |
| Upper Level | Laundry room | 6.00 Ft x 5.92 Ft |
| 4pc Bathroom | 8.00 Ft x 5.00 Ft | |
| Bedroom | 10.00 Ft x 10.00 Ft | |
| Bedroom | 12.83 Ft x 93.58 Ft |
| Features | |||||
|---|---|---|---|---|---|
| Back lane | Attached Garage(2) | Refrigerator | |||
| Dishwasher | Stove | Microwave | |||
| Washer & Dryer | None | ||||



















































