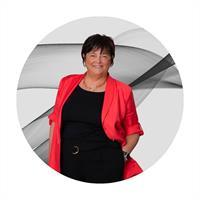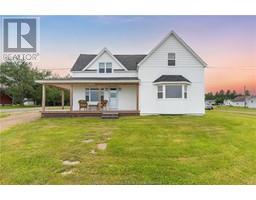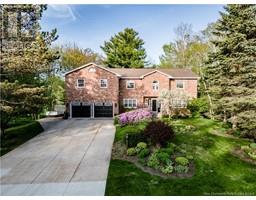132 Aspendale Drive, Riverview, New Brunswick, CA
Address: 132 Aspendale Drive, Riverview, New Brunswick
Summary Report Property
- MKT IDNB110723
- Building TypeHouse
- Property TypeSingle Family
- StatusBuy
- Added3 days ago
- Bedrooms4
- Bathrooms5
- Area3812 sq. ft.
- DirectionNo Data
- Added On06 Jan 2025
Property Overview
Welcome to 132 Aspendale, an exceptional executive home offering a spacious layout and versatile living options. Located in a prime area, this property is sure to check all the boxes. The main floor features a large living room that seemlessly flows into a beautifully appointed kitchen with stunning quartz countertops and a central island. Whether you prefer casual dining in the kitchen or hosting more formal meals in the dining room, there's plenty of space for both. Just off the kitchen, a mudroom with a front entrance provides convenient access to the laundry room, a half bath and stairs leading to a large bonus loft above the garage. Upstairs you'll find three generously sized bedrooms, including a luxurious primary suite with a private ensuite bath and an oversized walk-in closet. The lower level hosts a separate living space ideal for guests or older children. It includes a bedroom, full bath, living area and ample storage. Additionally there is an independent one bedroom in-law suite with it's own entrance, a mini-split heat pump and a detached garage for extra convenience. Enjoy a private backyard perfect for relaxation and entertaining. Whether you're hosting family gatherings, accommodating multi-generational living or simply enjoying your own space with the option of additional income, this home truly offers it all. Don't miss the opportunity to make this stunning property your new home. Be sure to explore the floor plan and virtual tour. Call your REALTOR® today. (id:51532)
Tags
| Property Summary |
|---|
| Building |
|---|
| Level | Rooms | Dimensions |
|---|---|---|
| Second level | Loft | 12'1'' x 25'6'' |
| 4pc Bathroom | 10'2'' x 6'0'' | |
| Bedroom | 9'1'' x 13'7'' | |
| Bedroom | 10'10'' x 11'5'' | |
| Bedroom | 13'4'' x 16'10'' | |
| Other | 11'0'' x 15'4'' | |
| Basement | Other | 8'1'' x 11'1'' |
| Other | 8'6'' x 12'5'' | |
| Utility room | 9'2'' x 10'11'' | |
| 3pc Bathroom | 6'1'' x 7'11'' | |
| Family room | 23'4'' x 14'2'' | |
| Bedroom | 12'8'' x 11'1'' | |
| Other | 10'6'' x 11'1'' | |
| Main level | 2pc Bathroom | 3'7'' x 6'6'' |
| Other | 8'7'' x 22'8'' | |
| Dining room | 10'6'' x 12'2'' | |
| Kitchen | 15'0'' x 12'2'' | |
| Living room | 20'2'' x 24'11'' | |
| Foyer | 11'2'' x 12'2'' |
| Features | |||||
|---|---|---|---|---|---|
| Level lot | Balcony/Deck/Patio | Attached Garage | |||
| Detached Garage | Heat Pump | ||||







































































