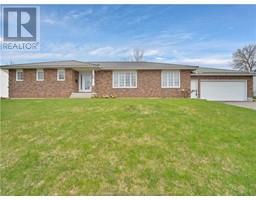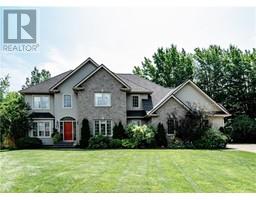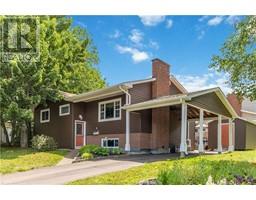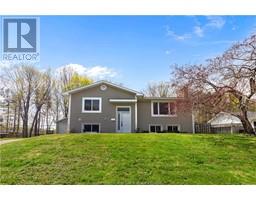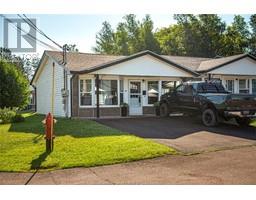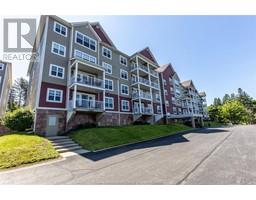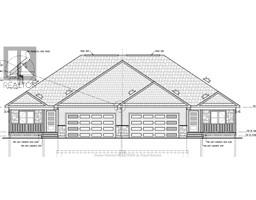45 Trites Unit#22, Riverview, New Brunswick, CA
Address: 45 Trites Unit#22, Riverview, New Brunswick
Summary Report Property
- MKT IDM160459
- Building TypeRow / Townhouse
- Property TypeSingle Family
- StatusBuy
- Added1 weeks ago
- Bedrooms3
- Bathrooms2
- Area1653 sq. ft.
- DirectionNo Data
- Added On30 Jun 2024
Property Overview
Welcome to this stunning 2-story condo featuring a finished walk-out basement, situated in the charming community of Riverview. This meticulously maintained condo offers a bright and inviting living room, a convenient dining room, a spacious kitchen and an open pantry space on the main floor. The second floor hosts three comfortable bedrooms and a full bathroom. The lower level includes a cozy family room, a quiet office, a second full bathroom, a practical laundry area, and ample storage space. Enjoy the newly renovated deck, freshly painted walls, stylish new flooring on the main level and newly installed pod lights. The home is equipped with a 200 amps electrical panel and a central vacuum system, with roof shingles replaced in 2021, durable concrete driveway. Low Condo fee of $190. Don't miss out on this exceptional opportunity to own a beautiful condo in Riverview. (id:51532)
Tags
| Property Summary |
|---|
| Building |
|---|
| Level | Rooms | Dimensions |
|---|---|---|
| Second level | 4pc Bathroom | 5.2x11.9 |
| Bedroom | 12.0x10.8 | |
| Bedroom | 11.6x1.6 | |
| Bedroom | 12.9x8.4 | |
| Basement | Office | 12.3x7.0 |
| 4pc Bathroom | 11.6x9.7 | |
| Laundry room | Measurements not available | |
| Family room | 12.3x15.6 | |
| Storage | 4.6x8.5 | |
| Main level | Foyer | 6.10x5.11 |
| Living room | 12.0x16.9 | |
| Dining room | 9.8x10.2 | |
| Kitchen | 7.11x10.2 | |
| Other | 5.6x9.11 |
| Features | |||||
|---|---|---|---|---|---|
| Central Vacuum | Street Lighting | ||||














































