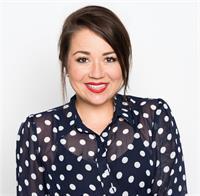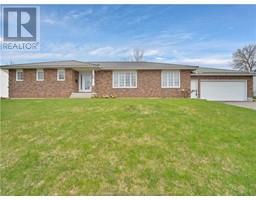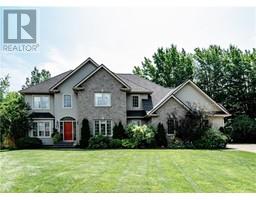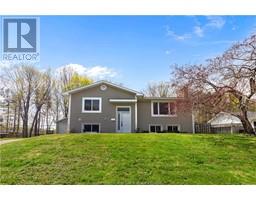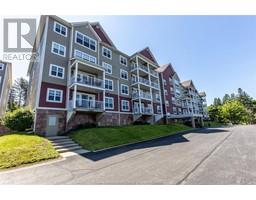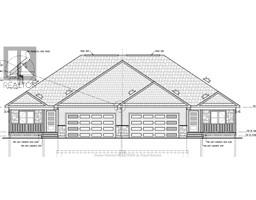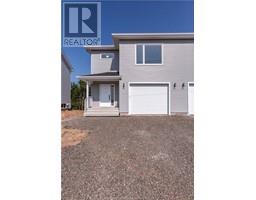5 Spruce Garden CRT, Riverview, New Brunswick, CA
Address: 5 Spruce Garden CRT, Riverview, New Brunswick
Summary Report Property
- MKT IDM160557
- Building TypeHouse
- Property TypeSingle Family
- StatusBuy
- Added5 days ago
- Bedrooms4
- Bathrooms3
- Area2291 sq. ft.
- DirectionNo Data
- Added On30 Jun 2024
Property Overview
Located on an upscale court, this beautifully upgraded home in Riverview is perfect for a growing family. It boasts a unique layout with plenty of potential and space. As you enter, you'll be greeted by striking open staircases that lead both up and down. The main level features a spacious living room, a formal dining room, and an eat-in kitchen with garden doors that open to a BBQ deck. This level also includes two bedrooms, with the master suite offering a 3-piece ensuite and a large closet. The staircase leads you up to a bonus room that could be use as an extra bedroom or an office! The lower level includes a large family room with a wood stove, an extra bedroom currently serving as an office, a 2-piece bath, a generous lower entry, and a substantial storage space with laundry facilities. The backyard is fully fenced, providing privacy and security. Multiple updates has been made including new roof, new windows & doors, new balcony and much, much more. A full list can be provided! Don't miss this opportunity to make this house your dream home. Call now to book a viewing or for more details. (id:51532)
Tags
| Property Summary |
|---|
| Building |
|---|
| Land |
|---|
| Level | Rooms | Dimensions |
|---|---|---|
| Second level | Bedroom | 9.10x14.8 |
| Basement | Family room | 18.6x15.9 |
| Bedroom | 18.6x11.11 | |
| Foyer | 18.7x12.1 | |
| 2pc Bathroom | 7.8x8.0 | |
| Main level | Living room | 18.4x13.4 |
| Dining room | 9.1x13.2 | |
| Kitchen | 18.4x14.1 | |
| Bedroom | 13.4x14.2 | |
| 3pc Ensuite bath | 5.5x5.5 | |
| Bedroom | 19.2x9.3 | |
| 4pc Bathroom | 5.5x8.1 |
| Features | |||||
|---|---|---|---|---|---|
| Carport | Street Lighting | ||||



















































