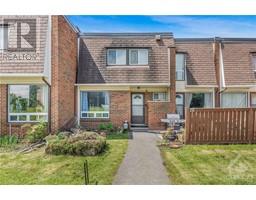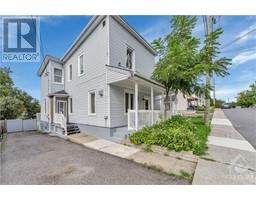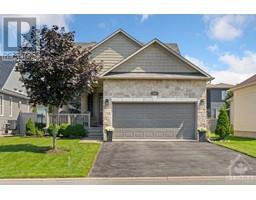192 SOPHIE STREET CLARENCE, Rockland, Ontario, CA
Address: 192 SOPHIE STREET, Rockland, Ontario
Summary Report Property
- MKT ID1393793
- Building TypeHouse
- Property TypeSingle Family
- StatusBuy
- Added19 weeks ago
- Bedrooms4
- Bathrooms3
- Area0 sq. ft.
- DirectionNo Data
- Added On10 Jul 2024
Property Overview
Welcome to 192 Sophie Street. Built in 2003, this immaculate 4 bedroom, 3 bathroom 2 story home is located on 0.744 of an acre while being located ONLY approx. 35 minutes from Ottawa. Luxurious & quality finishes throughout, the main floor features hardwood & ceramic; modern open concept gourmet kitchen/ dining room & living room with gas fireplace & 18ft ceilings. Featuring formal dining room & sitting area. Upper level featuring hardwood floors throughout; a large primary bedroom with cathedral ceilings, walk-in closet & renovated 4pce ensuite bathroom; 3 good size bedrooms & a main bathroom. Unfinished basement awaits your personal touch; 3 pce rough-in. Huge private backyard with no rear neighbours; an above ground pool, sitting/dining area with interlock & much more. Roof (2018), A/C (2018), Central Vacuum (2018), Washer/Dryer (2019), Dishwasher (2019), Built in Over & Microwave (2022), Pressure Tank & reverse osmosis (2022), Windows & doors all changed in the last few years. (id:51532)
Tags
| Property Summary |
|---|
| Building |
|---|
| Land |
|---|
| Level | Rooms | Dimensions |
|---|---|---|
| Second level | Bedroom | 10’8” x 11’5” |
| Bedroom | 10’10” x 13’1” | |
| Bedroom | 11’5” x 12’2” | |
| 3pc Bathroom | 5’6” x 9’4” | |
| Primary Bedroom | 19’1” x 12’5” | |
| Other | 8’8” x 6’7” | |
| 4pc Ensuite bath | 8’7” x 11’7” | |
| Main level | Sitting room | 13’1” x 11’3” |
| Dining room | 12’1” x 11’3” | |
| Family room/Fireplace | 13’11” x 18’11” | |
| Dining room | 13’1” x 10’1” | |
| Kitchen | 10’5” x 14’4” | |
| 2pc Bathroom | 2’11” x 7’9” | |
| Laundry room | 7’6” x 6’4” |
| Features | |||||
|---|---|---|---|---|---|
| Acreage | Automatic Garage Door Opener | Attached Garage | |||
| Surfaced | Refrigerator | Oven - Built-In | |||
| Cooktop | Dishwasher | Dryer | |||
| Hood Fan | Microwave | Washer | |||
| Blinds | Central air conditioning | ||||





















































