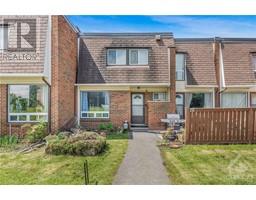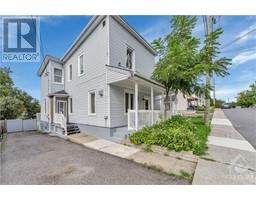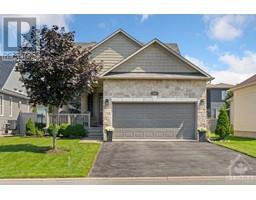309 MERCURY STREET MORRIS VILLAGE, Rockland, Ontario, CA
Address: 309 MERCURY STREET, Rockland, Ontario
Summary Report Property
- MKT ID1407909
- Building TypeHouse
- Property TypeSingle Family
- StatusBuy
- Added13 weeks ago
- Bedrooms3
- Bathrooms3
- Area0 sq. ft.
- DirectionNo Data
- Added On21 Aug 2024
Property Overview
Welcome to 309 Mercury Street, a beautiful two-story home built in 2011. This immaculate property offers 3 bedrooms, 3 bathrooms, and an insulated single-car garage. Located in the desirable Morris Village in Rockland, the home sits on a lot with no direct rear neighbors, backing onto a peaceful walking trail, and is only about 35 minutes from Ottawa. The main floor features hardwood and ceramic flooring, a gourmet kitchen, and a dining and living room overlooking the backyard. There’s also a formal family room, a spacious dining room, and a 2-piece bathroom. The upper level includes a large primary bedroom, two additional bedrooms, and a main bathroom. The fully finished basement has a full bathroom, a laundry area, and a recreational room. The backyard offers plenty of deck space, an enclosed gazebo, and a fully fenced yard. Situated on a quiet street, it's within walking distance to parks, trails, and more. Book your private showing today! (id:51532)
Tags
| Property Summary |
|---|
| Building |
|---|
| Land |
|---|
| Level | Rooms | Dimensions |
|---|---|---|
| Second level | Primary Bedroom | 15’3” x 13’8” |
| 3pc Bathroom | Measurements not available | |
| Bedroom | 9’5” x 12’2” | |
| Bedroom | 9’9” x 10’1” | |
| Basement | Laundry room | 5’5” x 10’2” |
| 3pc Bathroom | Measurements not available | |
| Recreation room | 15’4” x 10’2” | |
| Main level | 2pc Bathroom | Measurements not available |
| Kitchen | 10’7” x 9’6” | |
| Living room | 10’9” x 15’8” | |
| Dining room | 9’1” x 11’1” |
| Features | |||||
|---|---|---|---|---|---|
| Gazebo | Attached Garage | Surfaced | |||
| Refrigerator | Dishwasher | Dryer | |||
| Hood Fan | Stove | Washer | |||
| Central air conditioning | |||||





















































