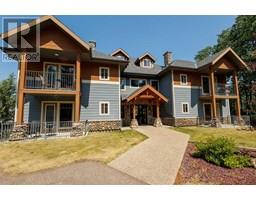5019 Township Road 105A, Rural Cypress County, Alberta, CA
Address: 5019 Township Road 105A, Rural Cypress County, Alberta
Summary Report Property
- MKT IDA2146375
- Building TypeHouse
- Property TypeSingle Family
- StatusBuy
- Added22 weeks ago
- Bedrooms6
- Bathrooms3
- Area1452 sq. ft.
- DirectionNo Data
- Added On15 Jul 2024
Property Overview
Discover 75 acres of rural living, with everything you and your family could need, including a fabulous view of the lights of Medicine Hat at night. Only 15 minutes from Medicine Hat and just off the Eagle Butte road, you’ll enjoy the perfect balance of rural tranquility and city convenience. The 1452 square foot bungalow has been fully updated, features 6 bedrooms, 3 full bathrooms, two family rooms and much more! Unique about this home, is it includes 2primary suites, one upstairs and one downstairs. Enjoy your morning coffee on the south facing back deck, right off the spacious and modern kitchen! Attached to the home is a large 30x36 double garage, heated and finished. In slab heating is installed, and ready to be connected if you choose in the garage. This acreage also has the shop space that you are looking for with a 40x60 heated shop! Planning on having a few farm animals? Then you are sure to love the new 36 x 36 horse barn! Water to the property is provided to by the Bulls Head Water Co-op, into the 4500 gallon cistern. There’s also a dugout on the property. So much to enjoy and so much to discover, come see what this acreage has to offer you and your family, call your favorite agent today for a private showing! (id:51532)
Tags
| Property Summary |
|---|
| Building |
|---|
| Land |
|---|
| Level | Rooms | Dimensions |
|---|---|---|
| Basement | Primary Bedroom | 13.67 Ft x 15.42 Ft |
| Other | 10.58 Ft x 8.00 Ft | |
| 5pc Bathroom | 13.00 Ft x 8.00 Ft | |
| Furnace | 7.17 Ft x 8.00 Ft | |
| Storage | 10.58 Ft x 8.00 Ft | |
| Bedroom | 12.00 Ft x 11.58 Ft | |
| Family room | 12.50 Ft x 17.42 Ft | |
| Main level | Bedroom | 10.50 Ft x 13.75 Ft |
| Other | 7.58 Ft x 5.83 Ft | |
| 4pc Bathroom | 7.50 Ft x 5.08 Ft | |
| Other | 21.33 Ft x 9.08 Ft | |
| 4pc Bathroom | 7.83 Ft x 9.08 Ft | |
| Laundry room | 5.42 Ft x 9.08 Ft | |
| Bedroom | 11.50 Ft x 9.08 Ft | |
| Bedroom | 11.42 Ft x 12.25 Ft | |
| Bedroom | 10.42 Ft x 12.25 Ft | |
| Living room | 27.58 Ft x 18.00 Ft |
| Features | |||||
|---|---|---|---|---|---|
| No neighbours behind | Closet Organizers | Attached Garage(2) | |||
| Refrigerator | Dishwasher | Stove | |||
| Microwave | Freezer | Window Coverings | |||
| Garage door opener | Washer & Dryer | Central air conditioning | |||




























































