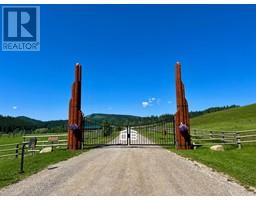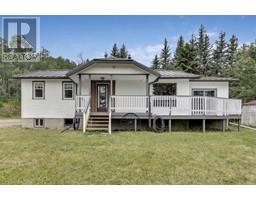100A, 17177 306 Avenue E, Rural Foothills County, Alberta, CA
Address: 100A, 17177 306 Avenue E, Rural Foothills County, Alberta
Summary Report Property
- MKT IDA2140601
- Building TypeHouse
- Property TypeSingle Family
- StatusBuy
- Added13 weeks ago
- Bedrooms7
- Bathrooms4
- Area2534 sq. ft.
- DirectionNo Data
- Added On19 Aug 2024
Property Overview
Fantastic opportunity located on over 3.5 acres just minutes south of Calgary with great access to the South Calgary Health Campus and all the shops and services in both Seton and Legacy! Okotoks is just minutes south of this acreage as well. If you are looking for space, peace, and quiet, but want access to amenities, you just found it! This large, gorgeous bungalow built in 1963 was moved to this location and put on a 2001 foundation and connected to 2001 septic and well systems. The main floor offers over 2500sqft with 3 bedrooms, 2 full bathrooms (master ensuite is updated with 2 sinks, a jetted soaker tub and large tile/glass shower), large living room/dining room combination, family room, updated kitchen with stainless steel appliances, complete laundry, and large deck. The fully finished walk out lower level provides a UNIQUE OPPORTUNITY for rental income, extended family, older children, live in care giver or nanny. There is a 2 bedroom, 1 bathroom legal suite with separate laundry and a 2nd 2 bedroom, 1 bathroom illegal suite. Use them as separate living areas or part of creating a large fully finished space offering almost 5000sqft of development! Amazing location with easy access to both Calgary and Okotoks, fully finished walk out bungalow, and a unique lower living space offering many options to suite your needs! (id:51532)
Tags
| Property Summary |
|---|
| Building |
|---|
| Land |
|---|
| Level | Rooms | Dimensions |
|---|---|---|
| Basement | Cold room | 9.58 Ft x 7.42 Ft |
| Laundry room | 7.83 Ft x 7.75 Ft | |
| Kitchen | 11.58 Ft x 9.83 Ft | |
| Living room | 19.00 Ft x 15.75 Ft | |
| Den | 12.17 Ft x 9.50 Ft | |
| Primary Bedroom | 13.75 Ft x 11.92 Ft | |
| Bedroom | 12.42 Ft x 12.00 Ft | |
| 3pc Bathroom | 8.42 Ft x 7.08 Ft | |
| Main level | Kitchen | 12.83 Ft x 9.75 Ft |
| Other | 12.83 Ft x 7.00 Ft | |
| Living room | 24.67 Ft x 16.00 Ft | |
| Dining room | 14.00 Ft x 13.25 Ft | |
| Family room | 19.42 Ft x 15.17 Ft | |
| Primary Bedroom | 16.92 Ft x 16.08 Ft | |
| 5pc Bathroom | 12.58 Ft x 8.42 Ft | |
| Bedroom | 13.33 Ft x 10.58 Ft | |
| Bedroom | 14.92 Ft x 12.50 Ft | |
| 4pc Bathroom | 9.00 Ft x 4.92 Ft | |
| Foyer | 15.42 Ft x 7.00 Ft | |
| Other | 6.92 Ft x 6.92 Ft | |
| Laundry room | 6.00 Ft x 5.25 Ft | |
| Unknown | Storage | 7.75 Ft x 5.92 Ft |
| Furnace | 9.50 Ft x 5.92 Ft | |
| Kitchen | 13.67 Ft x 8.08 Ft | |
| Living room | 19.33 Ft x 12.42 Ft | |
| Dining room | 11.58 Ft x 10.25 Ft | |
| Primary Bedroom | 11.42 Ft x 11.33 Ft | |
| Bedroom | 11.25 Ft x 10.92 Ft | |
| 4pc Bathroom | 9.42 Ft x 5.42 Ft |
| Features | |||||
|---|---|---|---|---|---|
| Other | No Animal Home | No Smoking Home | |||
| Attached Garage(2) | Washer | Refrigerator | |||
| Gas stove(s) | Dishwasher | Dryer | |||
| Microwave Range Hood Combo | Window Coverings | Garage door opener | |||
| Separate entrance | Walk out | Suite | |||
| Central air conditioning | |||||









































































