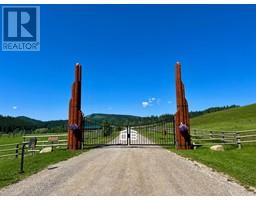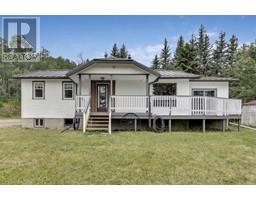134 Artesia Gate, Rural Foothills County, Alberta, CA
Address: 134 Artesia Gate, Rural Foothills County, Alberta
Summary Report Property
- MKT IDA2159379
- Building TypeDuplex
- Property TypeSingle Family
- StatusBuy
- Added12 weeks ago
- Bedrooms3
- Bathrooms4
- Area1696 sq. ft.
- DirectionNo Data
- Added On23 Aug 2024
Property Overview
OPEN HOUSE SUNDAY AUG. 25 from 2:00-4:00 Welcome to this absolutely mint bungalow style villa located in the upscale community of Artesia that offers serene ponds, walking paths, parks, and tennis courts, just steps from this home. This home with a double attached garage is packed with high-end features and has a total of 3 bedrooms, a den ( with closet ) and 3 1/2 baths. It has one of the best locations in the community siding onto a playground area. The open floor plan features a beautiful kitchen with a gas counter top range lots of cabinets and granite counter tops large dining room for plenty of guests. The living room features 10 ft ceilings and an inviting gas fireplace. The spacious primary bedroom has the most luxurious ensuite with his and her vanities, a soaker tub, a separate shower, and a large walk-in closet. It also has main floor laundry and coffee bar. You'll be obligated to host "game night" once your friends see this basement! It's an entertainer's paradise with a bar, wine fridge, and plenty of storage for even your best bottles of wine! This amazing basement with 9 ft. ceilings also includes two large bedrooms 2 full baths and a large family room . This amazing basement development has in-floor heating and two large bedrooms—one with an ensuite and walk-in closet, both with high ceilings and big windows—and an additional full bath. The rexalling family room is set up perfectly for a large screen tv. The backyard’s poured concrete patio with a privacy fence is the perfect place to unwind on a warm evening. This home is a rare find in a beloved area. Can you see yourself living in this beautiful Artesia bungalow? See supplements for special feautures of this home. Note: the condo fees cover all exterior maintenance. (id:51532)
Tags
| Property Summary |
|---|
| Building |
|---|
| Land |
|---|
| Level | Rooms | Dimensions |
|---|---|---|
| Lower level | Bedroom | 10.75 Ft x 14.25 Ft |
| Bedroom | 9.83 Ft x 14.25 Ft | |
| Family room | 15.83 Ft x 16.75 Ft | |
| Recreational, Games room | 10.00 Ft x 16.75 Ft | |
| Storage | 8.00 Ft x 31.75 Ft | |
| 3pc Bathroom | 5.83 Ft x 10.67 Ft | |
| 4pc Bathroom | 5.50 Ft x 9.42 Ft | |
| Main level | Other | 7.25 Ft x 8.58 Ft |
| Kitchen | 11.50 Ft x 18.00 Ft | |
| Dining room | 10.50 Ft x 13.25 Ft | |
| Primary Bedroom | 13.33 Ft x 13.92 Ft | |
| Den | 9.92 Ft x 11.83 Ft | |
| Other | 5.42 Ft x 5.58 Ft | |
| Laundry room | 5.00 Ft x 10.25 Ft | |
| 5pc Bathroom | 7.33 Ft x 17.50 Ft | |
| 2pc Bathroom | 5.67 Ft x 6.75 Ft |
| Features | |||||
|---|---|---|---|---|---|
| Cul-de-sac | Level | Attached Garage(2) | |||
| Washer | Refrigerator | Cooktop - Gas | |||
| Dishwasher | Wine Fridge | Dryer | |||
| Microwave | Garburator | Oven - Built-In | |||
| Humidifier | Hot Water Instant | Window Coverings | |||
| Garage door opener | Central air conditioning | ||||



































































